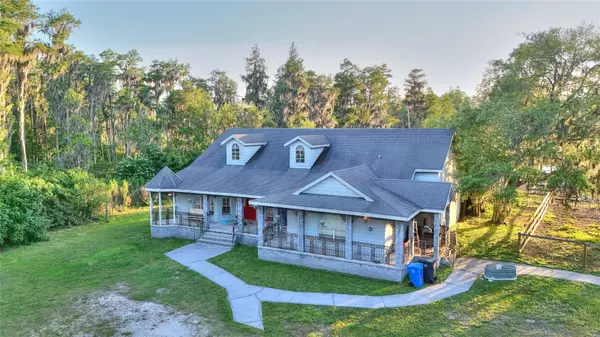UPDATED:
09/04/2024 09:09 PM
Key Details
Property Type Single Family Home
Sub Type Single Family Residence
Listing Status Pending
Purchase Type For Sale
Square Footage 2,775 sqft
Price per Sqft $392
Subdivision Keystone Park Colony Sub
MLS Listing ID T3520679
Bedrooms 4
Full Baths 3
HOA Y/N No
Originating Board Stellar MLS
Year Built 2001
Annual Tax Amount $5,225
Lot Size 4.890 Acres
Acres 4.89
Property Description
Other property highlights include ample parking in the front of the house and a spacious lanai and yard in the back of the house. The outdoor living area of the property has immense potential. Imagine gorgeous sunset views and peaceful evenings gazing up at the stars. Utilities include a septic system for waste management and an in-ground well for water service. The well pump and water heater are both new. Enjoy peaceful, country living at its finest with this coveted estate and income producing horse farm. Buyer has the opportunity to continue the existing business arrangement as the property is currently being used as a boarding and training facility. Keystone Park has several horse trails and is only a few miles from Brooker Creek Preserve. The property is also zoned for excellent schools. Rejoice in your tranquil escape while being only a short drive from the Suncoast Parkway and Veterans Expressway, with easy access to the world-renowned beaches of St. Petersburg/Clearwater and the vibrant city of Tampa. Whether you're an equestrian enthusiast or seeking a tranquil escape from the bustling city, this property has the potential to make your dream a reality. Don't miss the 3D virtual tour and floor plan! Please note this will likely be a short sale. Showings are by appointment only.
Location
State FL
County Hillsborough
Community Keystone Park Colony Sub
Zoning AR
Rooms
Other Rooms Den/Library/Office, Formal Dining Room Separate, Great Room
Interior
Interior Features Ceiling Fans(s), High Ceilings, Open Floorplan, Primary Bedroom Main Floor, Stone Counters, Vaulted Ceiling(s), Walk-In Closet(s), Window Treatments
Heating Central, Electric
Cooling Central Air
Flooring Carpet, Tile, Wood
Fireplaces Type Family Room, Living Room, Wood Burning
Fireplace true
Appliance Built-In Oven, Cooktop, Dishwasher, Disposal, Dryer, Microwave, Range, Refrigerator, Washer
Laundry Laundry Room
Exterior
Exterior Feature Awning(s), Private Mailbox
Utilities Available Cable Connected, Electricity Connected, Sewer Connected, Water Connected
View Park/Greenbelt, Trees/Woods
Roof Type Shingle
Porch Covered, Front Porch, Wrap Around
Garage false
Private Pool No
Building
Lot Description Cul-De-Sac, Farm, In County, Level, Oversized Lot, Pasture, Street Dead-End, Zoned for Horses
Story 1
Entry Level One
Foundation Slab
Lot Size Range 2 to less than 5
Sewer Septic Tank
Water Well
Structure Type Block,Brick,Stucco,Vinyl Siding
New Construction false
Schools
Elementary Schools Hammond Elementary School
Middle Schools Martinez-Hb
High Schools Steinbrenner High School
Others
Senior Community No
Ownership Fee Simple
Acceptable Financing Cash, Conventional
Horse Property Arena, Stable(s)
Listing Terms Cash, Conventional
Special Listing Condition Short Sale






