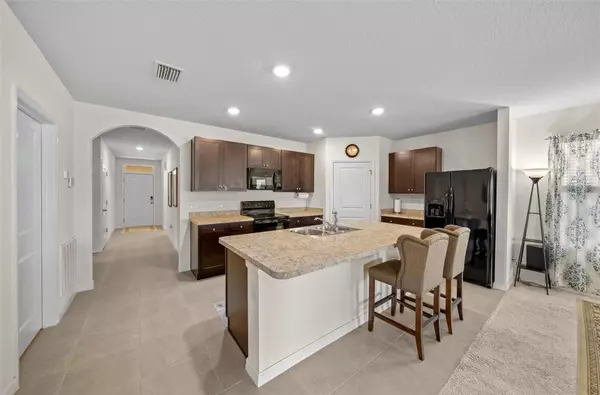UPDATED:
12/08/2024 12:36 AM
Key Details
Property Type Single Family Home
Sub Type Single Family Residence
Listing Status Active
Purchase Type For Sale
Square Footage 1,758 sqft
Price per Sqft $170
Subdivision Oak Hill Plantation Ph 1
MLS Listing ID OM686666
Bedrooms 4
Full Baths 2
HOA Fees $92/qua
HOA Y/N Yes
Originating Board Stellar MLS
Year Built 2019
Annual Tax Amount $2,502
Lot Size 10,890 Sqft
Acres 0.25
Lot Dimensions 90x122
Property Description
Location
State FL
County Marion
Community Oak Hill Plantation Ph 1
Zoning R1A
Interior
Interior Features Kitchen/Family Room Combo, Open Floorplan, Primary Bedroom Main Floor, Smart Home, Walk-In Closet(s), Window Treatments
Heating Electric, Heat Pump
Cooling Central Air
Flooring Carpet, Tile
Fireplace false
Appliance Dishwasher, Disposal, Dryer, Microwave, Range, Refrigerator, Washer
Laundry Inside, Laundry Room
Exterior
Exterior Feature Irrigation System, Private Mailbox, Sliding Doors
Garage Spaces 2.0
Utilities Available Electricity Connected, Public, Sewer Connected, Underground Utilities, Water Connected
Roof Type Shingle
Porch Covered, Deck, Front Porch, Patio, Rear Porch
Attached Garage true
Garage true
Private Pool No
Building
Lot Description Cleared
Story 1
Entry Level One
Foundation Slab
Lot Size Range 1/4 to less than 1/2
Sewer Public Sewer
Water Public
Architectural Style Florida
Structure Type Block,Stucco
New Construction false
Schools
Elementary Schools Ocala Springs Elem. School
Middle Schools Fort King Middle School
High Schools Vanguard High School
Others
Pets Allowed Cats OK, Dogs OK, Yes
Senior Community No
Ownership Fee Simple
Monthly Total Fees $30
Acceptable Financing Cash, Conventional, FHA, VA Loan
Membership Fee Required Required
Listing Terms Cash, Conventional, FHA, VA Loan
Special Listing Condition None






