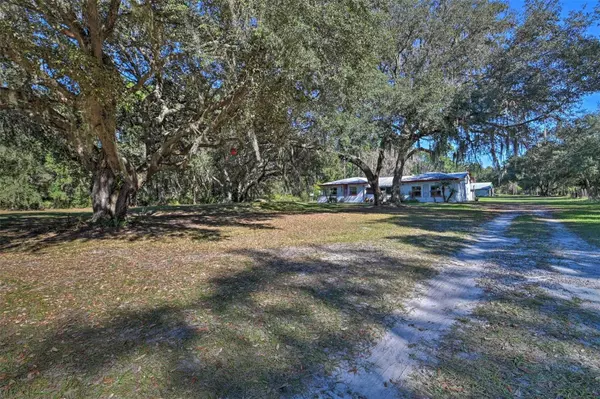UPDATED:
12/03/2024 07:16 PM
Key Details
Property Type Single Family Home
Sub Type Single Family Residence
Listing Status Active
Purchase Type For Sale
Square Footage 2,064 sqft
Price per Sqft $271
Subdivision Acreage & Unrec
MLS Listing ID O6256435
Bedrooms 3
Full Baths 2
HOA Y/N No
Originating Board Stellar MLS
Year Built 1974
Annual Tax Amount $2,744
Lot Size 4.810 Acres
Acres 4.81
Property Description
This 2064 s.f. RENOVATED home has 3 bedrooms/2 bathrooms, bonus room, in-ground pool & spa, PLUS a 2/1 kitchenette in-law suite (about 1008 sf) in the HUGE 2016 s.f. barn/warehouse w/loft!
The Updated kitchen has new SS appliances, Granite counters, new cabinets, and a breakfast bar that seamlessly flows into the cozy family room with bright, natural light & adorned with a charming wood-burning Fireplace.
Designed for entertainment and maintained as a desired vacation rental it has experienced many weddings under the picturesque trees with multiple outlets and lighting throughout the property.
The large bonus room has built in speakers & storage for a fun hang-out with a separate entry.
The formal dining room's French doors opens to the large deck and pool, perfect for bbq and swimming parties.
Enjoy tranquil sunsets or your morning coffee on the covered & screened front porch.
Plenty of land for your boat, RV and toys.
HOT WATER HEATER REPLACED 11/2024*, NEWER ROOF IN 2014 and septic and drain field replaced within last 10 years.
Easy access to main roads and just minutes to shopping, and many outdoor destinations & adventures like; Trout Lake Nature Center, Sawgrass Island Preserve, Lake Norris Conservation Area, Ocala National Forest, Rock Springs Run Trail Rides, Airboat rides, Monster Bass Fishing Charters and so much more!
This rare find offers the perfect blend of tranquility and possibility. Don't wait—schedule your tour today and experience the serenity for yourself!
Location
State FL
County Lake
Community Acreage & Unrec
Zoning A
Rooms
Other Rooms Family Room
Interior
Interior Features Ceiling Fans(s), Eat-in Kitchen, Kitchen/Family Room Combo, Open Floorplan, Primary Bedroom Main Floor, Solid Surface Counters, Solid Wood Cabinets, Stone Counters, Thermostat, Window Treatments
Heating Central
Cooling Central Air
Flooring Hardwood, Tile
Fireplaces Type Living Room, Stone
Furnishings Negotiable
Fireplace true
Appliance Convection Oven, Dishwasher, Dryer, Electric Water Heater, Ice Maker, Microwave, Range, Refrigerator, Washer, Water Filtration System
Laundry Electric Dryer Hookup, Inside, Laundry Room, Washer Hookup
Exterior
Exterior Feature French Doors, Lighting, Private Mailbox, Rain Gutters, Storage
Parking Features Driveway, Ground Level, Open, Oversized, RV Parking, Workshop in Garage
Garage Spaces 3.0
Fence Fenced
Pool Deck, In Ground, Lighting
Utilities Available BB/HS Internet Available, Cable Connected, Electricity Connected, Phone Available, Water Connected
View Trees/Woods
Roof Type Metal
Porch Deck, Front Porch, Screened
Attached Garage false
Garage true
Private Pool Yes
Building
Lot Description Level, Pasture, Paved, Zoned for Horses
Story 1
Entry Level One
Foundation Slab
Lot Size Range 2 to less than 5
Sewer Septic Tank
Water Private, Well
Structure Type Block,Stucco
New Construction false
Schools
Elementary Schools Umatilla Elem
Middle Schools Umatilla Middle
High Schools Umatilla High
Others
Pets Allowed Yes
Senior Community No
Ownership Fee Simple
Acceptable Financing Cash, Conventional, FHA, USDA Loan, VA Loan
Listing Terms Cash, Conventional, FHA, USDA Loan, VA Loan
Special Listing Condition None






