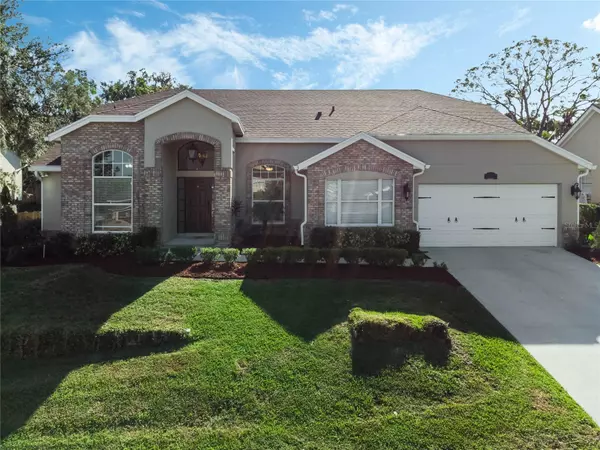UPDATED:
01/07/2025 07:42 PM
Key Details
Property Type Single Family Home
Sub Type Single Family Residence
Listing Status Active
Purchase Type For Sale
Square Footage 2,299 sqft
Price per Sqft $250
Subdivision Errol Estates
MLS Listing ID O6263766
Bedrooms 4
Full Baths 2
HOA Fees $229/ann
HOA Y/N Yes
Originating Board Stellar MLS
Year Built 1994
Annual Tax Amount $3,353
Lot Size 10,454 Sqft
Acres 0.24
Property Description
Location
State FL
County Orange
Community Errol Estates
Zoning RMF
Rooms
Other Rooms Family Room, Formal Dining Room Separate, Formal Living Room Separate, Great Room, Media Room
Interior
Interior Features Ceiling Fans(s), Eat-in Kitchen, High Ceilings, Primary Bedroom Main Floor, Skylight(s), Solid Surface Counters, Split Bedroom, Stone Counters, Thermostat, Vaulted Ceiling(s), Walk-In Closet(s)
Heating Central, Electric
Cooling Central Air
Flooring Laminate, Tile, Wood
Furnishings Unfurnished
Fireplace false
Appliance Dishwasher, Disposal, Dryer, Electric Water Heater, Exhaust Fan, Microwave, Range, Range Hood, Refrigerator, Washer, Water Softener, Wine Refrigerator
Laundry Electric Dryer Hookup, Inside, Laundry Room, Washer Hookup
Exterior
Exterior Feature Irrigation System, Lighting, Private Mailbox, Sidewalk, Sliding Doors, Sprinkler Metered
Parking Features Curb Parking, Driveway, Garage Door Opener, Off Street, On Street, Open, Workshop in Garage
Garage Spaces 2.0
Fence Wood
Community Features Deed Restrictions, Golf Carts OK, Irrigation-Reclaimed Water, Sidewalks
Utilities Available BB/HS Internet Available, Cable Available, Cable Connected, Electricity Available, Electricity Connected, Fiber Optics, Fire Hydrant, Public, Sewer Available, Sewer Connected, Street Lights, Underground Utilities, Water Available, Water Connected
Amenities Available Cable TV, Fence Restrictions
Roof Type Shingle
Porch Covered, Enclosed, Front Porch, Patio, Porch, Screened
Attached Garage true
Garage true
Private Pool No
Building
Lot Description City Limits, In County, Landscaped, Sidewalk, Sloped, Paved
Entry Level One
Foundation Slab
Lot Size Range 0 to less than 1/4
Sewer Public Sewer
Water Public
Architectural Style Traditional
Structure Type Block
New Construction false
Schools
Elementary Schools Apopka Elem
Middle Schools Wolf Lake Middle
High Schools Apopka High
Others
Pets Allowed Cats OK, Dogs OK, Yes
HOA Fee Include Management
Senior Community No
Ownership Fee Simple
Monthly Total Fees $19
Acceptable Financing Cash, Conventional, FHA, VA Loan
Membership Fee Required Required
Listing Terms Cash, Conventional, FHA, VA Loan
Special Listing Condition None






