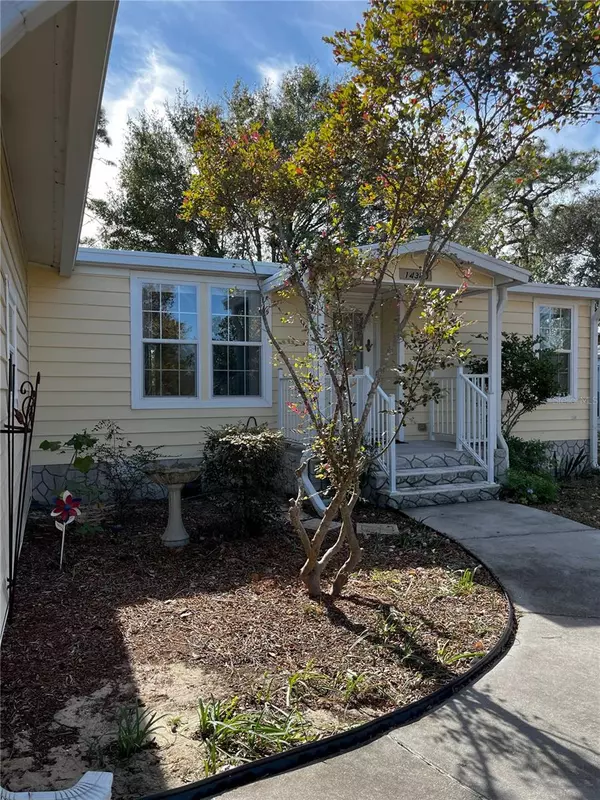UPDATED:
12/27/2024 12:57 AM
Key Details
Property Type Manufactured Home
Sub Type Manufactured Home - Post 1977
Listing Status Active
Purchase Type For Sale
Square Footage 1,542 sqft
Price per Sqft $165
Subdivision Brookridge Comm
MLS Listing ID W7870921
Bedrooms 3
Full Baths 2
HOA Fees $50/mo
HOA Y/N Yes
Originating Board Stellar MLS
Year Built 2008
Annual Tax Amount $1,035
Lot Size 8,712 Sqft
Acres 0.2
Lot Dimensions 70x110
Property Description
Enjoy your golden years in this sought after 55+ retirement community. LOW HOA Fees! This active community has it all, from an Olympic sized pool to tennis courts, horseshoes and shuffleboard and as well as a clubhouse with daily activities, organized dinners, live shows, bingo, a gym and various clubs to join. Residents can also play a round of golf at the on-site 18 hole golf course. Golf carts and pets are welcome and the community is secure with 24 hour gated access with security guard.
The city of mermaids is close by at Weeki Wachee Springs State Park. The Suncoast Parkway is minutes away making transportation to the Southern cities more convenient. Coming soon is a new plaza right by the entrance of Brookridge! So far, it will have an Olive Garden, EOS gym, and rumored to have a Rooms to Go, Outback Steakhouse, Mission BBQ and Dutch Bros. Coffee.
Buyer and/or buyer's agent to verify all room measurements and HOA requirements and fees.
Location
State FL
County Hernando
Community Brookridge Comm
Zoning RESIDNTL
Interior
Interior Features Ceiling Fans(s), Crown Molding, Eat-in Kitchen, Open Floorplan, Skylight(s), Thermostat, Walk-In Closet(s)
Heating Central
Cooling Central Air
Flooring Ceramic Tile, Laminate
Furnishings Unfurnished
Fireplace false
Appliance Dishwasher, Dryer, Electric Water Heater, Freezer, Kitchen Reverse Osmosis System, Microwave, Range, Refrigerator, Washer
Laundry Electric Dryer Hookup, Inside, Laundry Room, Washer Hookup
Exterior
Exterior Feature Lighting, Private Mailbox, Rain Barrel/Cistern(s), Rain Gutters, Sidewalk, Sliding Doors, Storage
Parking Features Driveway, Garage Door Opener
Garage Spaces 2.0
Fence Chain Link, Wood
Community Features Buyer Approval Required, Clubhouse, Fitness Center, Gated Community - Guard, Golf Carts OK, Golf, Pool, Restaurant, Tennis Courts
Utilities Available BB/HS Internet Available, Cable Available, Electricity Connected, Phone Available, Sewer Connected, Solar, Water Connected
Amenities Available Clubhouse, Fitness Center, Gated, Golf Course, Pool, Recreation Facilities, Shuffleboard Court, Tennis Court(s)
Roof Type Shingle
Porch Deck, Front Porch
Attached Garage true
Garage true
Private Pool No
Building
Lot Description Landscaped, Paved
Story 1
Entry Level One
Foundation Block, Concrete Perimeter, Pillar/Post/Pier
Lot Size Range 0 to less than 1/4
Sewer Public Sewer
Water None
Structure Type Vinyl Siding
New Construction false
Others
Pets Allowed Cats OK, Dogs OK
HOA Fee Include Guard - 24 Hour,Trash
Senior Community Yes
Ownership Fee Simple
Monthly Total Fees $50
Acceptable Financing Cash, Conventional, FHA, VA Loan
Membership Fee Required Required
Listing Terms Cash, Conventional, FHA, VA Loan
Special Listing Condition None






