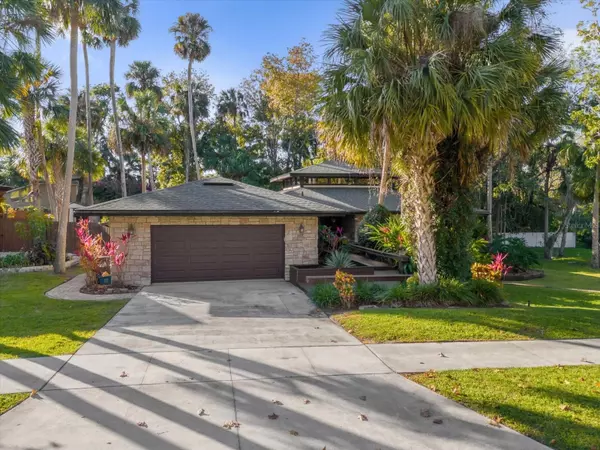UPDATED:
01/03/2025 07:38 PM
Key Details
Property Type Single Family Home
Sub Type Single Family Residence
Listing Status Active
Purchase Type For Sale
Square Footage 1,960 sqft
Price per Sqft $267
Subdivision Hermitage Unit 1
MLS Listing ID O6267373
Bedrooms 3
Full Baths 2
HOA Y/N No
Originating Board Stellar MLS
Year Built 1979
Annual Tax Amount $2,105
Lot Size 0.340 Acres
Acres 0.34
Property Description
As you approach, a lighted pathway leads you along the Trex outdoor decking to the grand double front doors. Step inside to an exquisite interior featuring an expansive open floor plan with soaring volume ceilings and a cozy wood-burning fireplace, perfect for both intimate gatherings and grand entertaining. The state-of-the-art gourmet kitchen is a chef's dream, boasting top-of-the-line appliances, custom cabinetry, premium countertops, and a gas stove, catering to casual cooks and culinary enthusiasts alike.
The home offers three generously sized bedrooms and two elegantly remodeled bathrooms, both renovated in 2024. The primary bathroom is a true spa-like retreat, featuring a luxurious soaking tub and a walk-in shower, designed for ultimate relaxation. For those who work remotely, a serene outdoor work-from-home haven awaits just beyond the office. This screened-in area, complete with a built-in desk, allows you to stay productive while enjoying fresh air and the beauty of nature. The pavered backyard is a private retreat, featuring lush landscaping and ample space for entertaining, gardening, or simply unwinding in a tranquil setting.
With a brand-new roof providing peace of mind, this home is updated and move-in ready. Located in a neighborhood renowned for its charming blend of newer and classic homes, the property offers easy access to local amenities, top-rated schools, and major thoroughfares, combining convenience with exclusivity. This residence is not just a home; it's a statement of architectural sophistication and modern elegance. Opportunities to own such a distinctive property are rare. Don't miss the chance to experience the epitome of luxury living in Altamonte Springs. Schedule your private tour today and step into a world where exquisite design meets unparalleled comfort.
Brought to you by
Location
State FL
County Seminole
Community Hermitage Unit 1
Zoning R-1AA
Interior
Interior Features Built-in Features, Ceiling Fans(s), Eat-in Kitchen, High Ceilings, Living Room/Dining Room Combo, Open Floorplan, Primary Bedroom Main Floor, Skylight(s), Solid Wood Cabinets, Split Bedroom, Stone Counters, Vaulted Ceiling(s), Walk-In Closet(s)
Heating Central
Cooling Central Air
Flooring Carpet, Tile, Wood
Fireplace true
Appliance Dishwasher, Disposal, Microwave, Range, Refrigerator, Washer
Laundry In Garage
Exterior
Exterior Feature French Doors, Irrigation System, Private Mailbox, Rain Gutters, Sidewalk
Garage Spaces 2.0
Utilities Available Cable Connected, Electricity Connected, Public, Water Connected
Roof Type Shingle
Attached Garage true
Garage true
Private Pool No
Building
Story 1
Entry Level One
Foundation Crawlspace
Lot Size Range 1/4 to less than 1/2
Sewer Public Sewer
Water None
Structure Type Wood Frame
New Construction false
Schools
Elementary Schools Altamonte Elementary
Middle Schools Milwee Middle
High Schools Lyman High
Others
Senior Community No
Ownership Fee Simple
Special Listing Condition None






