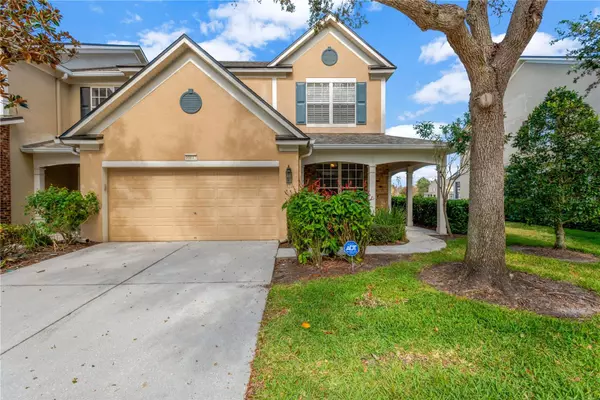UPDATED:
01/25/2025 03:52 PM
Key Details
Property Type Townhouse
Sub Type Townhouse
Listing Status Active
Purchase Type For Sale
Square Footage 2,100 sqft
Price per Sqft $176
Subdivision Valhalla Ph 3-4
MLS Listing ID TB8342803
Bedrooms 3
Full Baths 2
Half Baths 1
HOA Fees $560/mo
HOA Y/N Yes
Originating Board Stellar MLS
Year Built 2005
Annual Tax Amount $205
Lot Size 2,178 Sqft
Acres 0.05
Property Description
large enough to put a small table for everyday meals, in addition to the formal dining area. All appliances and the water heater are under 3 years old, there is also a water filtration system under the kitchen sink. The bedrooms are on the second level and include walk in closets. The primary bedroom is spacious with views of the pond as well. The large primary bathroom has double sinks, granite countertops and a large separate garden tub.
There are multiple gate entrances to the community allowing quick access to the shopping, dining and restaurants just outside the community. I-75 and the Crosstown Expressway is just outside the community providing quick access to the broader experiences in Tampa and St. Petersburg.
Location
State FL
County Hillsborough
Community Valhalla Ph 3-4
Zoning PD
Interior
Interior Features Ceiling Fans(s), Crown Molding, Eat-in Kitchen, High Ceilings, PrimaryBedroom Upstairs, Solid Surface Counters, Solid Wood Cabinets, Split Bedroom, Stone Counters, Thermostat, Walk-In Closet(s)
Heating Central, Electric
Cooling Central Air
Flooring Ceramic Tile, Laminate, Luxury Vinyl
Fireplace false
Appliance Disposal, Dryer, Electric Water Heater, Exhaust Fan, Kitchen Reverse Osmosis System, Microwave, Range, Refrigerator, Washer, Water Softener
Laundry Laundry Closet, Upper Level
Exterior
Exterior Feature Rain Gutters, Sidewalk, Sliding Doors
Parking Features Driveway, Garage Door Opener
Garage Spaces 2.0
Community Features Community Mailbox, Deed Restrictions, Gated Community - No Guard, Pool, Sidewalks
Utilities Available Cable Connected, Electricity Connected, Public, Sewer Connected, Street Lights, Water Connected
Amenities Available Cable TV, Gated, Maintenance, Pool
View Y/N Yes
Roof Type Shingle
Porch Covered, Deck, Front Porch, Patio, Screened
Attached Garage true
Garage true
Private Pool No
Building
Story 2
Entry Level Two
Foundation Block, Slab
Lot Size Range 0 to less than 1/4
Sewer Public Sewer
Water Public
Architectural Style Traditional
Structure Type Block,Wood Frame
New Construction false
Schools
Elementary Schools Ippolito-Hb
Middle Schools Mclane-Hb
High Schools Spoto High-Hb
Others
Pets Allowed Yes
HOA Fee Include Cable TV,Pool,Maintenance Structure,Maintenance Grounds,Security,Sewer,Trash,Water
Senior Community No
Ownership Fee Simple
Monthly Total Fees $560
Acceptable Financing Cash, Conventional, FHA
Membership Fee Required Required
Listing Terms Cash, Conventional, FHA
Special Listing Condition None






