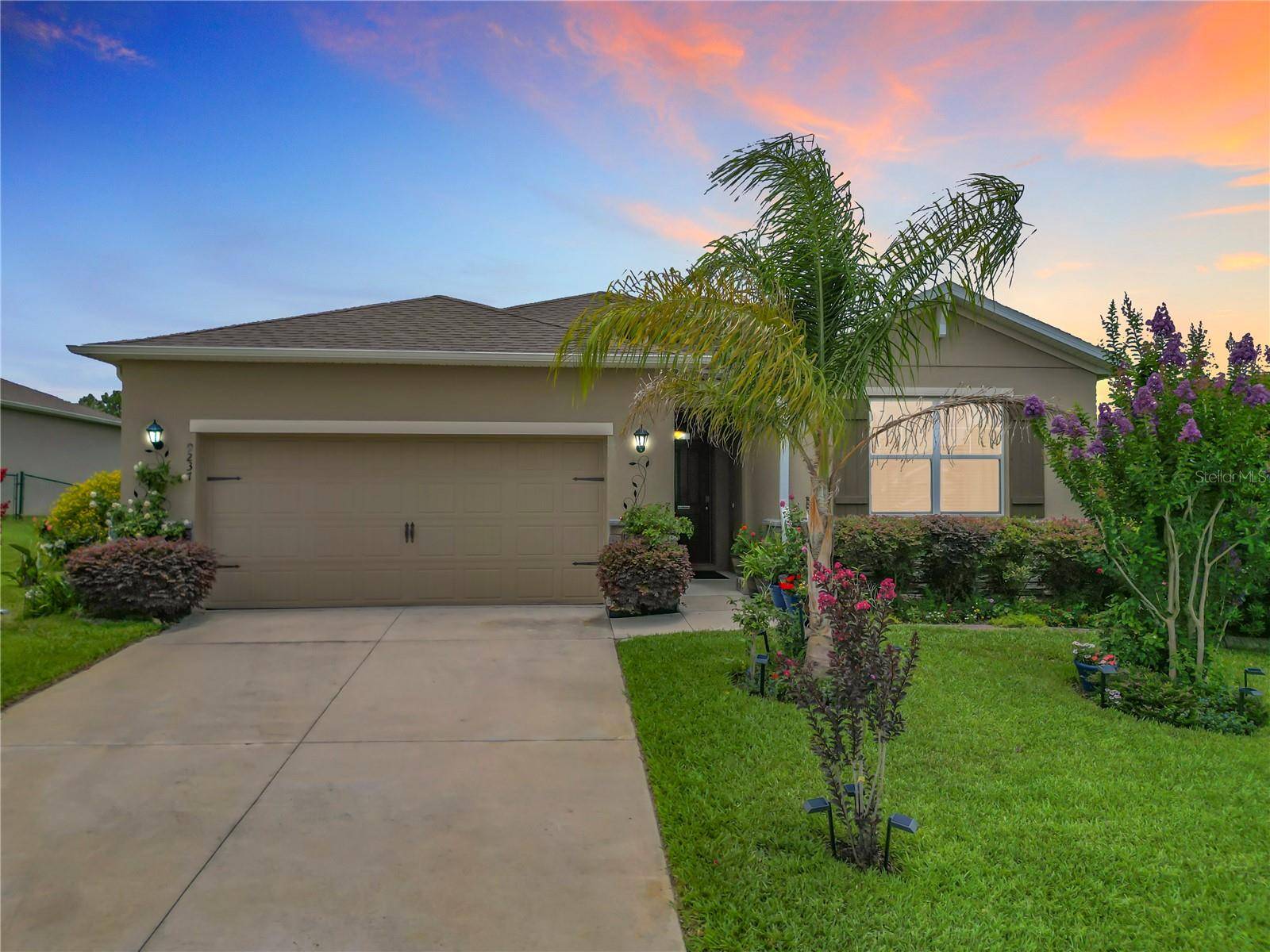UPDATED:
Key Details
Property Type Single Family Home
Sub Type Single Family Residence
Listing Status Active
Purchase Type For Sale
Square Footage 2,034 sqft
Price per Sqft $178
Subdivision Jb Ranch Ph 01
MLS Listing ID OM702573
Bedrooms 4
Full Baths 2
HOA Fees $215/mo
HOA Y/N Yes
Annual Recurring Fee 2580.0
Year Built 2020
Annual Tax Amount $3,113
Lot Size 7,405 Sqft
Acres 0.17
Property Sub-Type Single Family Residence
Source Stellar MLS
Property Description
Built in 2020 and meticulously improved, this Delray model features over 2,000 sq ft of thoughtfully designed living space. You'll love the crown molding, wainscoting, and custom finishes throughout—including a fully enclosed glassed-in lanai with custom window shades and dual paddle fans, perfect for year-round enjoyment.
The open-concept great room includes tile flooring, an updated ceiling fan, and ample wall space for your entertainment setup. The formal dining room adds elegance with crown molding and custom drapes.
The kitchen is a standout with:
Solid wood cabinetry
Granite counters & tile backsplash
Center island with double stainless sink
Samsung refrigerator
Walk-in pantry
Pendant lighting and crown molding
The spacious primary suite includes two walk-in closets and a granite double vanity bathroom with a walk-in glass-enclosed shower and bench seating. All guest rooms have built-in closets and updated flooring; Bedroom 4 is currently used as an office and also includes crown molding.
Interior upgrades include:
New interior paint
5 new remote-controlled ceiling fans
New carpet in Bedroom 4
Added electrical outlets
Smart thermostat
Expanded laundry room
Exterior upgrades include:
Rain gutters and downspouts
Decorative poured curbing
Aluminum attic ladder in garage
GFI outlets
Professionally landscaped yard with irrigation
Low HOA of $215/month includes full lawn maintenance, trash pickup, access to the clubhouse, fitness center, pool, and all other recreational amenities—making everyday life easy and enjoyable.
Furniture is optional—making this a truly turn-key opportunity! Don't miss your chance to own a better-than-new, fully upgraded home in one of Ocala's premier 55+ gated communities.
Location
State FL
County Marion
Community Jb Ranch Ph 01
Area 34476 - Ocala
Zoning PUD
Interior
Interior Features Ceiling Fans(s), Crown Molding, High Ceilings, Primary Bedroom Main Floor, Solid Surface Counters, Solid Wood Cabinets, Split Bedroom, Thermostat, Walk-In Closet(s), Window Treatments
Heating Central, Electric
Cooling Central Air
Flooring Carpet, Ceramic Tile
Fireplace false
Appliance Dishwasher, Dryer, Electric Water Heater, Microwave, Range, Refrigerator, Washer
Laundry Inside, Laundry Room
Exterior
Exterior Feature Private Mailbox, Rain Gutters, Sidewalk
Garage Spaces 2.0
Community Features Clubhouse, Fitness Center, Gated Community - No Guard, Golf Carts OK, Pool, Tennis Court(s)
Utilities Available Electricity Connected
Amenities Available Clubhouse, Fitness Center, Gated, Pickleball Court(s), Pool, Recreation Facilities, Tennis Court(s)
Roof Type Shingle
Attached Garage true
Garage true
Private Pool No
Building
Story 1
Entry Level One
Foundation Slab
Lot Size Range 0 to less than 1/4
Sewer Private Sewer
Water Private
Structure Type Block,Stucco
New Construction false
Others
Pets Allowed Cats OK, Dogs OK
HOA Fee Include Pool,Maintenance Grounds,Recreational Facilities,Trash
Senior Community Yes
Ownership Fee Simple
Monthly Total Fees $215
Acceptable Financing Cash, Conventional, VA Loan
Membership Fee Required Required
Listing Terms Cash, Conventional, VA Loan
Special Listing Condition None
Virtual Tour https://nodalview.com/s/0L9mnFWgD888PK0JctVJFQ






