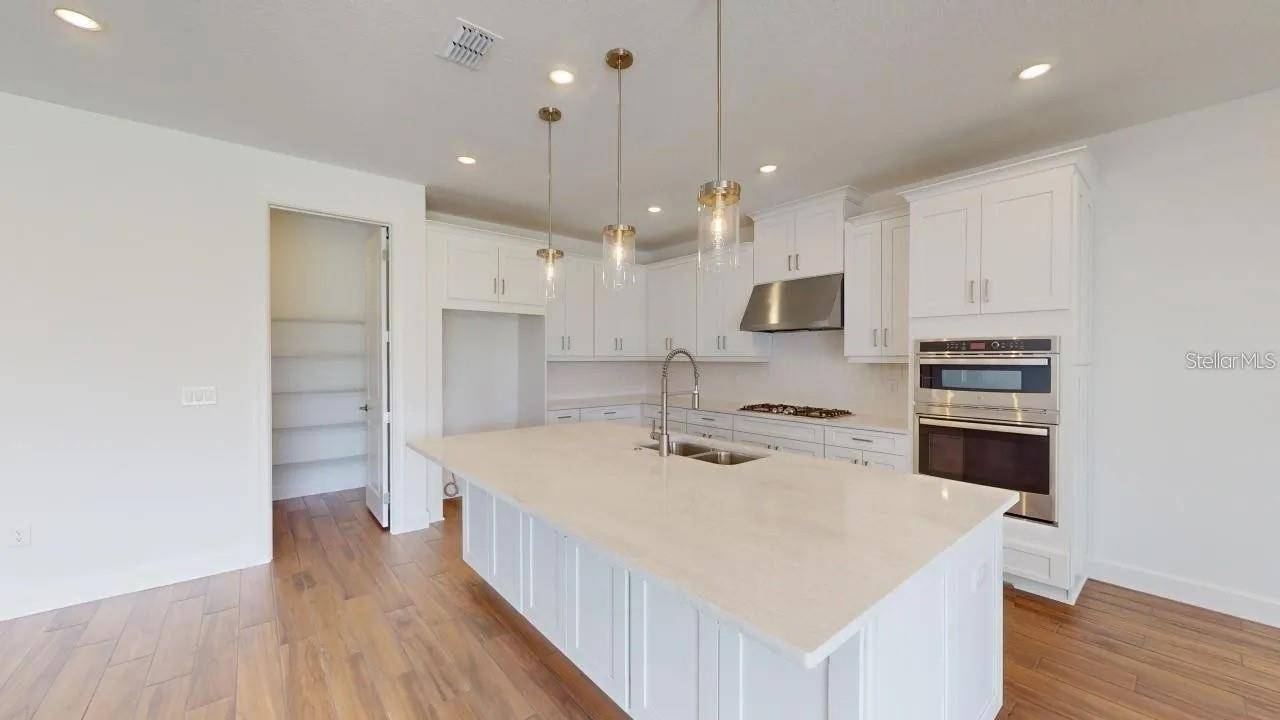UPDATED:
Key Details
Property Type Single Family Home
Sub Type Single Family Residence
Listing Status Active
Purchase Type For Sale
Square Footage 1,886 sqft
Price per Sqft $288
Subdivision Esplanade North At Artisan Lakes Subph I
MLS Listing ID A4658268
Bedrooms 3
Full Baths 2
HOA Fees $1,477/qua
HOA Y/N Yes
Annual Recurring Fee 5909.44
Year Built 2024
Annual Tax Amount $2,785
Lot Size 6,969 Sqft
Acres 0.16
Property Sub-Type Single Family Residence
Source Stellar MLS
Property Description
Featuring a spacious open-concept layout, this home is thoughtfully designed with elegant finishes and numerous upgrades throughout. The gourmet kitchen boasts high-end cabinetry, stainless steel appliances, granite countertops, and a large island that seamlessly connects to the dining and living areas—perfect for both everyday living and entertaining.
One of the standout features of this property is the extended screened-in patio that provides ample space for relaxing or hosting guests while enjoying the Florida lifestyle. With no backyard neighbors, you'll enjoy added privacy and tranquil views year-round.
Additional highlights include custom lighting, upgraded flooring, a generously sized primary suite with a luxurious en-suite bath, and well-appointed secondary bedrooms. The home also includes a laundry room, ample storage, and a two-car garage.
Located just minutes from I-75, this home offers convenient access to Sarasota, St. Petersburg, and Tampa, while the community itself provides resort-style amenities including a pool, fitness center, clubhouse, and more.
4911 Caserta Court is truly move-in ready and offers an exceptional opportunity to own in one of Palmetto's most desirable communities. Schedule your private showing today.
Location
State FL
County Manatee
Community Esplanade North At Artisan Lakes Subph I
Area 34221 - Palmetto/Rubonia
Zoning AE
Interior
Interior Features High Ceilings, Open Floorplan, Solid Wood Cabinets, Stone Counters, Thermostat, Walk-In Closet(s)
Heating Central, Natural Gas
Cooling Central Air
Flooring Carpet, Ceramic Tile, Tile
Furnishings Unfurnished
Fireplace false
Appliance Built-In Oven, Convection Oven, Cooktop, Disposal, Dryer, Ice Maker, Kitchen Reverse Osmosis System, Microwave, Range Hood, Refrigerator, Tankless Water Heater, Washer
Laundry Inside, Laundry Room
Exterior
Exterior Feature Hurricane Shutters, Lighting, Sidewalk, Sliding Doors, Sprinkler Metered
Garage Spaces 2.0
Community Features Street Lights
Utilities Available Cable Connected, Electricity Connected, Natural Gas Available, Public, Sprinkler Meter, Underground Utilities, Water Connected
Roof Type Tile
Attached Garage true
Garage true
Private Pool No
Building
Entry Level One
Foundation Slab
Lot Size Range 0 to less than 1/4
Sewer Public Sewer
Water Public
Structure Type Block,Stucco
New Construction false
Others
Pets Allowed Yes
Senior Community No
Ownership Fee Simple
Monthly Total Fees $492
Acceptable Financing Cash, Conventional, FHA, VA Loan
Membership Fee Required Required
Listing Terms Cash, Conventional, FHA, VA Loan
Special Listing Condition None
Virtual Tour https://www.propertypanorama.com/instaview/stellar/A4658268






