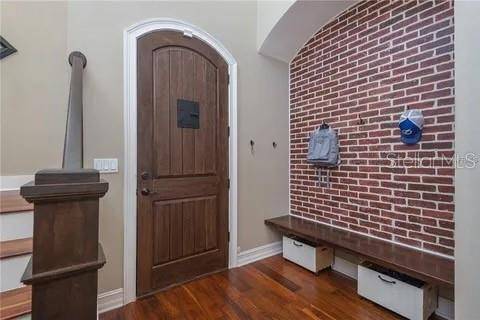UPDATED:
Key Details
Property Type Single Family Home
Sub Type Single Family Residence
Listing Status Active
Purchase Type For Rent
Square Footage 2,689 sqft
Subdivision Chickadee Place
MLS Listing ID TB8405216
Bedrooms 3
Full Baths 2
Half Baths 1
HOA Y/N No
Year Built 2017
Lot Size 6,534 Sqft
Acres 0.15
Property Sub-Type Single Family Residence
Source Stellar MLS
Property Description
Nestled on a quiet cul-de-sac in the highly desirable Chickadee Place community, this 3-bedroom, 2.5-bath Mediterranean-style home offers over 2,600 square feet of refined comfort, elegant finishes, and resort-style outdoor living.
Inside, you'll find a stunning two-story foyer, hardwood floors throughout, and a thoughtfully designed layout with space for both entertaining and everyday ease.
?? Interior Features:
• Grand entry with wrought iron staircase and soaring ceilings
• Chef's kitchen with granite countertops, KitchenAid appliances, walk-in pantry, and statement brick backsplash
• Open living area with wall-to-wall windows overlooking the backyard
• French doors to a screened-in lanai with paver flooring and ceiling fan
• Spacious upstairs loft ideal for a second living room, playroom, or media center
• Elegant primary suite with sliding barn door, spa-like bath with soaking tub, walk-in shower, and dual vanities
• Two generous secondary bedrooms + full upstairs bath
• Large laundry room with built-in storage
• Zoned A/C, impact-rated windows, and energy-saving features
?? Outdoor Living:
• Fully fenced, lushly landscaped backyard with tropical foliage and shade trees
• Oversized paver patio with BBQ space and outdoor dining area
• Quiet, peaceful setting with space to relax or entertain
Located in a non-flood zone, this home is just minutes from Bayshore Boulevard, Ballast Point Park, MacDill AFB, and top-rated South Tampa dining and schools.
Available for immediate occupancy.
Location
State FL
County Hillsborough
Community Chickadee Place
Area 33611 - Tampa
Rooms
Other Rooms Attic, Bonus Room, Storage Rooms
Interior
Interior Features Built-in Features, Ceiling Fans(s), Crown Molding, Eat-in Kitchen, High Ceilings, Kitchen/Family Room Combo, Open Floorplan, Solid Surface Counters, Stone Counters, Thermostat, Walk-In Closet(s)
Heating Central, Electric, Zoned
Cooling Central Air, Zoned
Flooring Ceramic Tile, Wood
Furnishings Unfurnished
Fireplace false
Appliance Built-In Oven, Convection Oven, Cooktop, Dishwasher, Disposal, Electric Water Heater, Exhaust Fan, Ice Maker, Microwave, Range Hood, Refrigerator, Water Filtration System
Laundry Inside, Laundry Room, Upper Level
Exterior
Exterior Feature French Doors, Rain Gutters
Parking Features Garage Door Opener, Off Street
Garage Spaces 2.0
Fence Fenced
Community Features Street Lights
Utilities Available BB/HS Internet Available, Cable Available, Electricity Connected, Fiber Optics, Fire Hydrant, Natural Gas Available, Phone Available, Propane, Sewer Connected, Underground Utilities, Water Available
Porch Covered, Rear Porch, Screened
Attached Garage true
Garage true
Private Pool No
Building
Lot Description Cul-De-Sac, City Limits, Private
Entry Level Two
Sewer Public Sewer
Water Public
New Construction false
Schools
Elementary Schools Chiaramonte-Hb
Middle Schools Madison-Hb
High Schools Robinson-Hb
Others
Pets Allowed Yes
Senior Community No
Membership Fee Required Required
Virtual Tour https://www.propertypanorama.com/instaview/stellar/TB8405216






