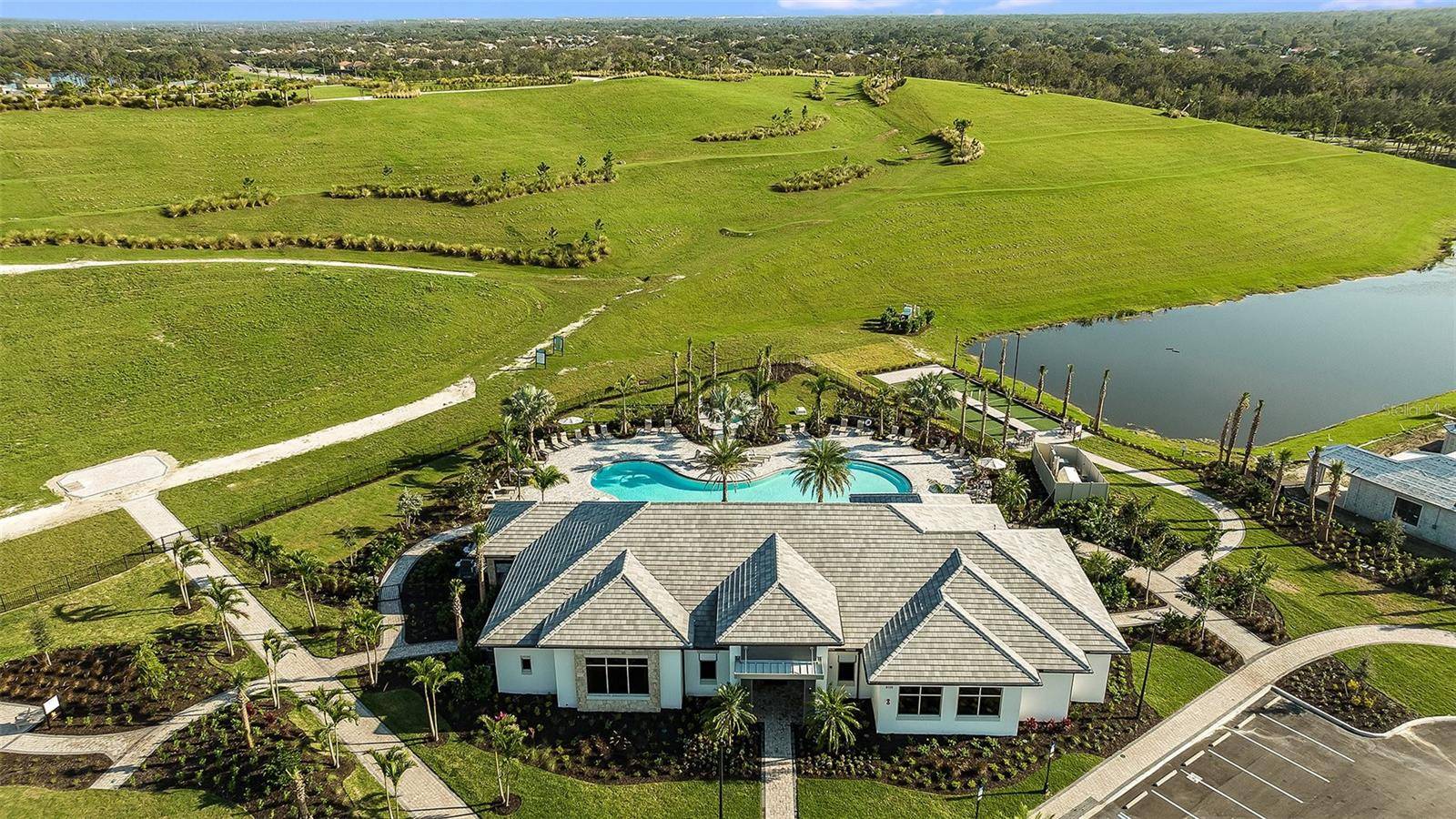UPDATED:
Key Details
Property Type Single Family Home
Sub Type Single Family Residence
Listing Status Active
Purchase Type For Sale
Square Footage 2,397 sqft
Price per Sqft $329
Subdivision Heights Ph I Subph Ia & Ib & Ph Ii
MLS Listing ID O6325239
Bedrooms 3
Full Baths 3
HOA Fees $1,391/qua
HOA Y/N Yes
Annual Recurring Fee 5564.92
Year Built 2020
Annual Tax Amount $8,161
Lot Size 10,454 Sqft
Acres 0.24
Property Sub-Type Single Family Residence
Source Stellar MLS
Property Description
Location
State FL
County Manatee
Community Heights Ph I Subph Ia & Ib & Ph Ii
Area 34203 - Bradenton/Braden River/Lakewood Rch
Zoning RES
Rooms
Other Rooms Den/Library/Office, Inside Utility
Interior
Interior Features Crown Molding, Eat-in Kitchen, High Ceilings, Kitchen/Family Room Combo, Open Floorplan, Primary Bedroom Main Floor, Thermostat, Walk-In Closet(s)
Heating Central, Electric
Cooling Central Air
Flooring Tile
Furnishings Unfurnished
Fireplace false
Appliance Built-In Oven, Cooktop, Dishwasher, Exhaust Fan, Refrigerator, Wine Refrigerator
Laundry Corridor Access, Inside
Exterior
Exterior Feature Outdoor Kitchen, Sidewalk, Sliding Doors
Parking Features Driveway, Tandem
Garage Spaces 3.0
Community Features Community Mailbox, Deed Restrictions, Fitness Center, Gated Community - No Guard, Playground, Pool, Racquetball, Sidewalks
Utilities Available Public, Underground Utilities
Amenities Available Gated, Playground, Pool, Recreation Facilities
Waterfront Description Pond
View Y/N Yes
View Water
Roof Type Tile
Porch Covered, Patio, Screened
Attached Garage true
Garage true
Private Pool No
Building
Lot Description Sidewalk, Paved
Story 1
Entry Level One
Foundation Slab
Lot Size Range 0 to less than 1/4
Sewer Public Sewer
Water Public
Structure Type Stucco
New Construction false
Others
Pets Allowed Yes
HOA Fee Include Pool,Recreational Facilities
Senior Community No
Ownership Fee Simple
Monthly Total Fees $463
Acceptable Financing Cash, Conventional, FHA, VA Loan
Membership Fee Required Required
Listing Terms Cash, Conventional, FHA, VA Loan
Special Listing Condition None
Virtual Tour https://www.propertypanorama.com/instaview/stellar/O6325239






