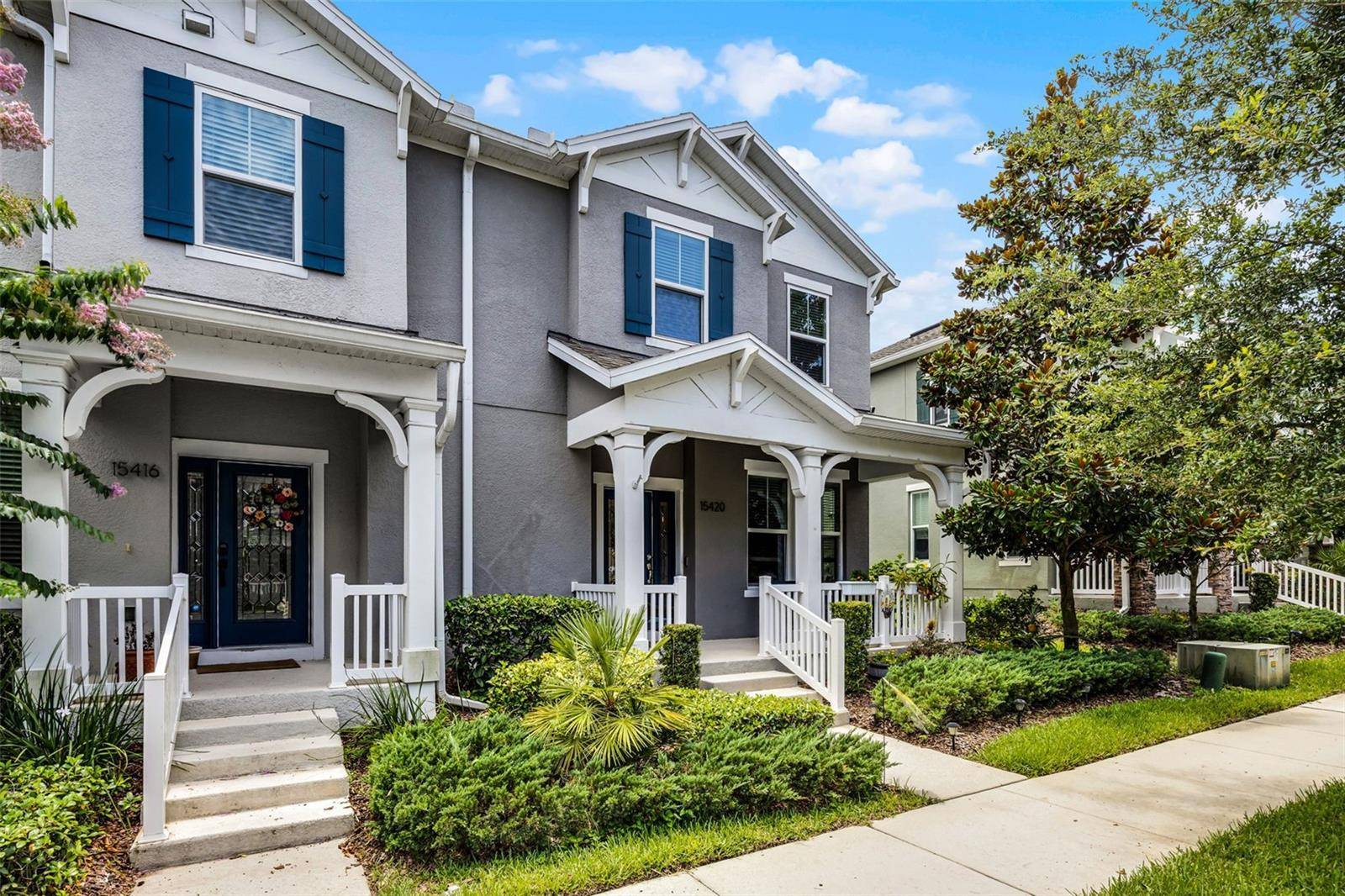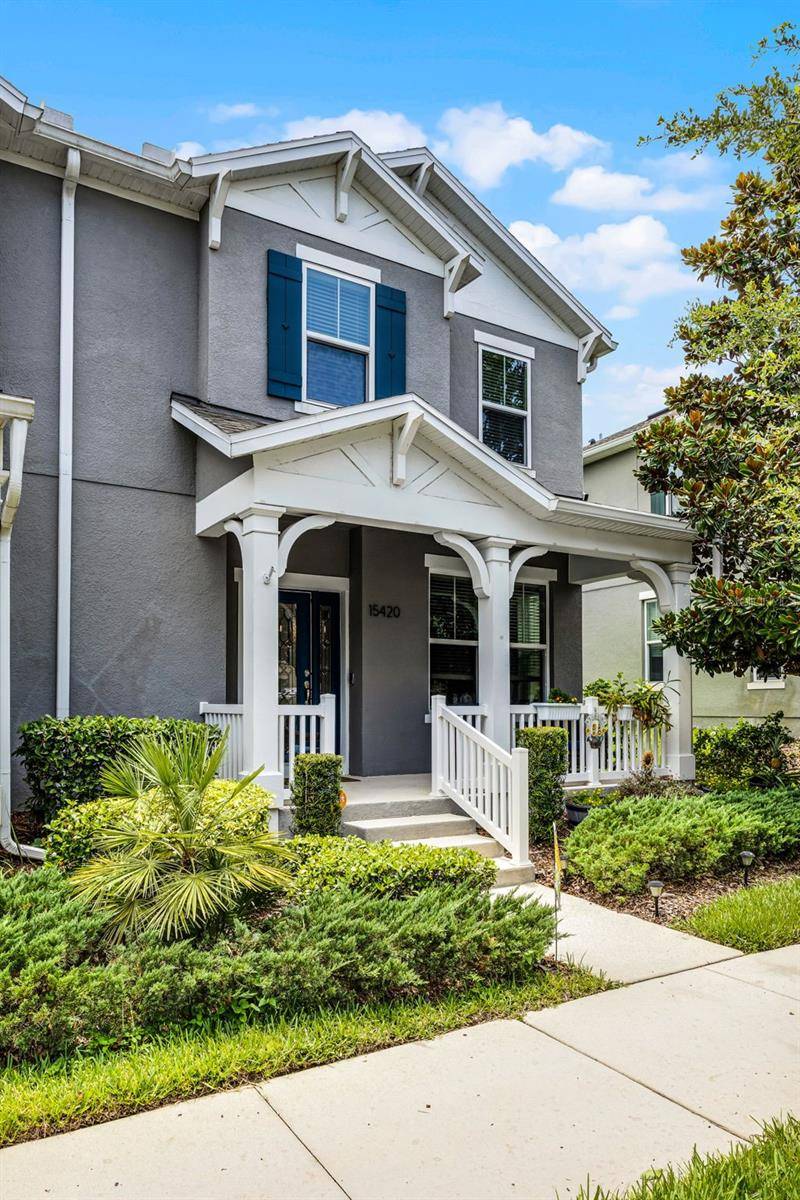UPDATED:
Key Details
Property Type Townhouse
Sub Type Townhouse
Listing Status Active
Purchase Type For Sale
Square Footage 1,853 sqft
Price per Sqft $245
Subdivision Summerlake Pd Ph 2C 2D 2E
MLS Listing ID O6327613
Bedrooms 4
Full Baths 3
HOA Fees $312/mo
HOA Y/N Yes
Annual Recurring Fee 3750.84
Year Built 2018
Annual Tax Amount $4,598
Lot Size 4,356 Sqft
Acres 0.1
Property Sub-Type Townhouse
Source Stellar MLS
Property Description
The kitchen is a real highlight with 42-inch cabinets topped with crown molding, Level 4 quartz counters, and a wainscot kitchen island wall. You'll love the built-in refrigerator panels, pendant lighting, under cabinet tape lighting, and stainless steel appliances that make cooking a pleasure.
The primary bedroom suite bathroom offers quartz counters and an oversized separate shower with frameless glass for a spa-like experience. Step outside to your spacious and private fenced rear brick courtyard and green space, perfect for relaxing or entertaining. The property includes a detached 2-car garage with epoxy finish and keyless entry.
Living in Summerlake means enjoying 29 acres of parks where you can fish off the deck. The community clubhouse features a gym and rec room, plus there's tennis and basketball courts, a zip line, walking paths, and a resort-style pool with zero entry splash pad. Kids will love the playground, and pets can enjoy the dog park.
Your HOA fee covers lawn care, exterior building maintenance, and pest prevention. The location is incredibly convenient, with easy access to SR429, Publix, Starbucks, OC National Golf Center, Cineopolis, and numerous restaurants including Bosphorous, French Cafe, and the Great Greek.
Location
State FL
County Orange
Community Summerlake Pd Ph 2C 2D 2E
Area 34787 - Winter Garden/Oakland
Zoning P-D
Interior
Interior Features Ceiling Fans(s), Crown Molding, Eat-in Kitchen, High Ceilings, Kitchen/Family Room Combo, Open Floorplan, Solid Surface Counters, Solid Wood Cabinets, Thermostat, Walk-In Closet(s)
Heating Electric, Heat Pump
Cooling Central Air
Flooring Carpet, Ceramic Tile, Epoxy
Furnishings Unfurnished
Fireplace false
Appliance Cooktop, Dishwasher, Disposal, Electric Water Heater, Microwave, Range, Refrigerator, Wine Refrigerator
Laundry Inside, Upper Level
Exterior
Exterior Feature Lighting, Sidewalk, Storage
Parking Features Alley Access, Driveway, Garage Door Opener, Garage Faces Rear, Guest, Off Street, On Street
Garage Spaces 2.0
Fence Fenced, Vinyl
Community Features Fitness Center, Irrigation-Reclaimed Water, Park, Playground, Pool, Sidewalks, Tennis Court(s), Street Lights
Utilities Available Cable Available, Electricity Available, Electricity Connected, Public, Sewer Available, Sewer Connected, Sprinkler Meter, Sprinkler Recycled, Underground Utilities, Water Available, Water Connected
Water Access Yes
Water Access Desc Lake,Limited Access
Roof Type Shingle
Porch Covered, Front Porch, Patio, Porch, Rear Porch
Attached Garage false
Garage true
Private Pool No
Building
Lot Description Corner Lot, In County, Near Public Transit, Sidewalk, Paved
Story 2
Entry Level Two
Foundation Slab
Lot Size Range 0 to less than 1/4
Sewer Public Sewer
Water Public
Architectural Style Contemporary, Florida
Structure Type Block,Concrete,Stucco
New Construction false
Schools
Elementary Schools Summerlake Elementary
Middle Schools Hamlin Middle
High Schools Horizon High School
Others
Pets Allowed Yes
HOA Fee Include Pool,Maintenance Structure,Pest Control,Recreational Facilities
Senior Community No
Ownership Fee Simple
Monthly Total Fees $312
Acceptable Financing Cash, Conventional, FHA, VA Loan
Membership Fee Required Required
Listing Terms Cash, Conventional, FHA, VA Loan
Special Listing Condition None
Virtual Tour https://www.propertypanorama.com/instaview/stellar/O6327613






