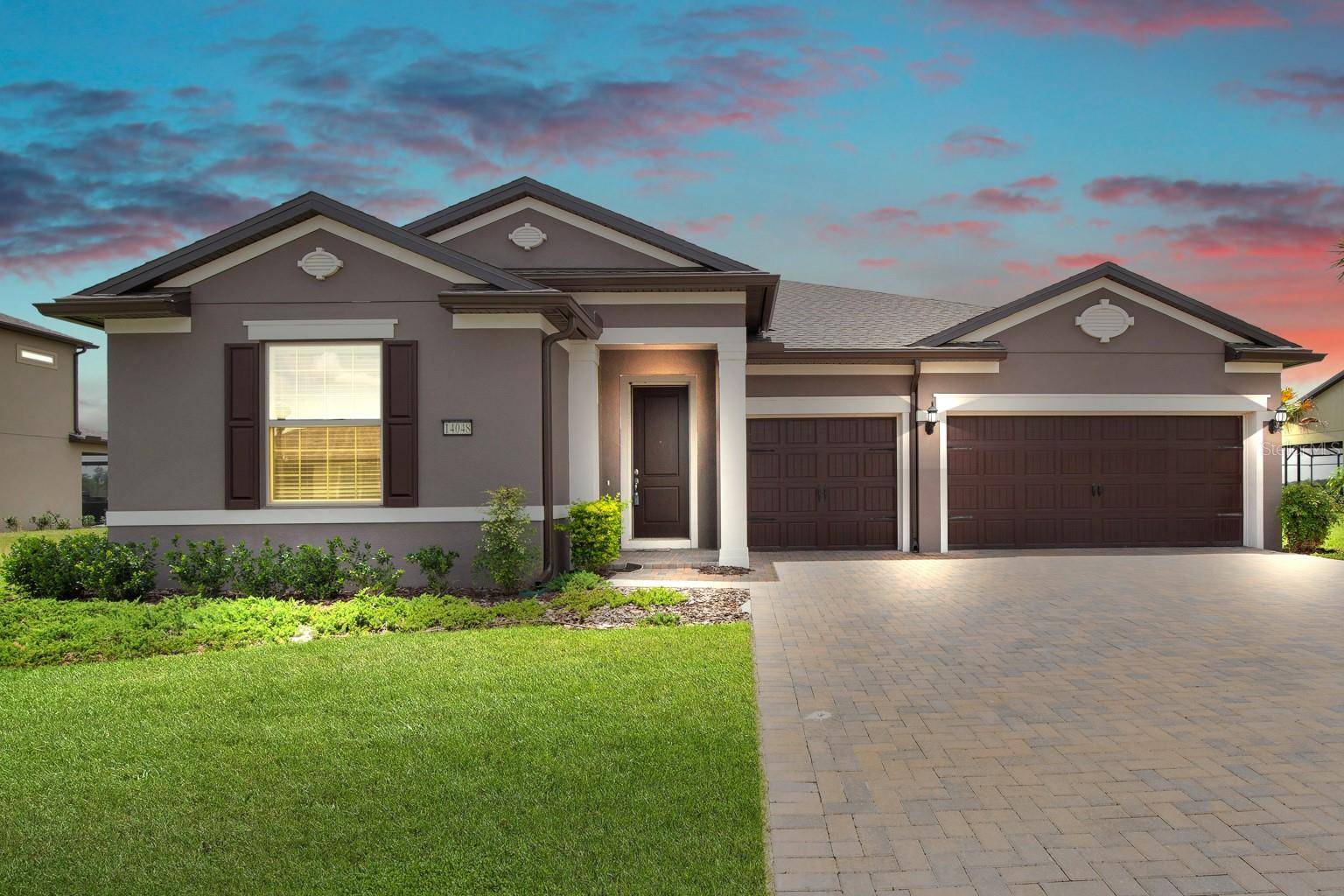UPDATED:
Key Details
Property Type Single Family Home
Sub Type Single Family Residence
Listing Status Active
Purchase Type For Sale
Square Footage 2,464 sqft
Price per Sqft $466
Subdivision Lakeview Pointe/Horizon West P
MLS Listing ID O6328961
Bedrooms 4
Full Baths 3
HOA Fees $245/mo
HOA Y/N Yes
Annual Recurring Fee 2940.0
Year Built 2018
Annual Tax Amount $10,826
Lot Size 1.340 Acres
Acres 1.34
Property Sub-Type Single Family Residence
Source Stellar MLS
Property Description
Inside, this like-new 4-bedroom, 3-bathroom home impresses with an open, sunlit layout and thoughtfully designed spaces. The gourmet kitchen is the heart of the home, featuring quartz countertops, a generous center island, and sleek stainless steel appliances—perfect for gathering with friends or casual weeknight meals. The kitchen flows effortlessly into the living and dining areas, making everyday living and entertaining a breeze. Working from home is made easy with a custom built-in office nook, and a flexible bonus room gives you space to create a playroom, fitness area, or additional living space to fit your lifestyle. Located in a sought-after community that offers a pool, splash pad, fitness center, park, and fishing pier, you'll also enjoy the convenience of lawn care included with the low HOA. And with Disney just 10 minutes away, Downtown Orlando within 20 minutes, and quick access to the 429 less than a mile away, everything you need is right at your fingertips. This is more than a home—it's a lifestyle. Move-in ready and waiting for you to make it yours.
Location
State FL
County Orange
Community Lakeview Pointe/Horizon West P
Area 34787 - Winter Garden/Oakland
Zoning P-D
Rooms
Other Rooms Den/Library/Office
Interior
Interior Features Eat-in Kitchen, High Ceilings, Kitchen/Family Room Combo, Living Room/Dining Room Combo, Open Floorplan, Primary Bedroom Main Floor, Solid Surface Counters, Solid Wood Cabinets, Stone Counters, Thermostat, Walk-In Closet(s)
Heating Central, Electric
Cooling Central Air
Flooring Carpet, Tile
Furnishings Unfurnished
Fireplace false
Appliance Dishwasher, Electric Water Heater, Microwave, Range, Refrigerator
Laundry Electric Dryer Hookup, Inside, Laundry Room, Washer Hookup
Exterior
Exterior Feature Sidewalk
Garage Spaces 3.0
Pool In Ground
Community Features Association Recreation - Owned, Clubhouse, Community Mailbox, Deed Restrictions, Fitness Center, Irrigation-Reclaimed Water, Park, Playground, Pool, Sidewalks, Tennis Court(s), Street Lights
Utilities Available BB/HS Internet Available, Cable Available, Electricity Connected, Public, Sewer Connected, Water Connected
Amenities Available Clubhouse, Fence Restrictions, Fitness Center, Park, Playground, Pool, Recreation Facilities, Tennis Court(s), Vehicle Restrictions
Waterfront Description Lake Front
View Y/N Yes
Water Access Yes
Water Access Desc Lake
View Pool, Water
Roof Type Shingle
Attached Garage true
Garage true
Private Pool Yes
Building
Story 1
Entry Level One
Foundation Slab
Lot Size Range 1 to less than 2
Sewer Public Sewer
Water Public
Structure Type Block
New Construction false
Schools
Elementary Schools Summerlake Elementary
Middle Schools Hamlin Middle
High Schools Horizon High School
Others
Pets Allowed Cats OK, Dogs OK, Yes
HOA Fee Include Common Area Taxes,Pool,Maintenance Grounds,Management,Recreational Facilities
Senior Community No
Ownership Fee Simple
Monthly Total Fees $245
Acceptable Financing Cash, Conventional, FHA, VA Loan
Membership Fee Required Required
Listing Terms Cash, Conventional, FHA, VA Loan
Special Listing Condition None
Virtual Tour https://www.propertypanorama.com/instaview/stellar/O6328961






