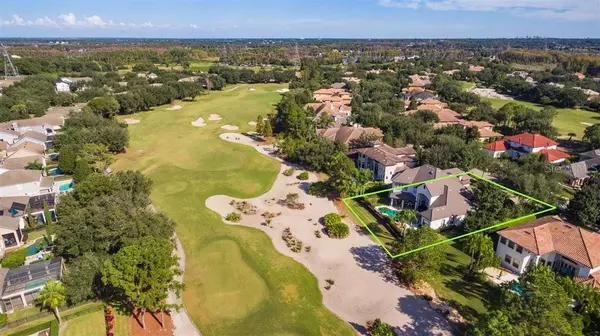For more information regarding the value of a property, please contact us for a free consultation.
Key Details
Sold Price $1,387,500
Property Type Single Family Home
Sub Type Single Family Residence
Listing Status Sold
Purchase Type For Sale
Square Footage 5,225 sqft
Price per Sqft $265
Subdivision Keenes Pointe 46/104
MLS Listing ID O5909802
Sold Date 02/25/21
Bedrooms 5
Full Baths 5
Half Baths 2
Construction Status Other Contract Contingencies
HOA Fees $240/ann
HOA Y/N Yes
Year Built 2004
Annual Tax Amount $15,015
Lot Size 0.450 Acres
Acres 0.45
Property Description
Combining timeless French Country architecture with the luxuries and design of the modern world, is what this Keene's Pointe golf estate is all about. Originally designed and built by much-respected Goehring and Morgan, this home offers everything today's discriminating buyer is looking for in a luxury property. Perfectly positioned overlooking the 14th fairway of The Golden Bear golf course, with over 5,200 square feet, the home has everything you need and want with 5 bedrooms, 5 full baths, 2 half baths, office, loft, and flex space (the 5th bedroom suite is currently being used as an amazing home theater). The primary living areas offer unobstructed golf views with an elaborate stone fireplace, intricate ceiling design, and lovely travertine flooring create comfort and elegance. The office is large with custom mill work and mahogany custom built-ins. The oversized master suite offers a private sitting area overlooking the sunny pool and golf views. The gourmet kitchen is designed for a chef's delight, with custom cabinetry, stainless appliances, exotic granite. The family, dining, and kitchen areas open to the two-story family entertainment room with an awe-inspiring staircase. The entire home wraps around a beautiful pool with the two outdoor covered lanais complete with summer kitchen. With expansive decking, outdoor shower and bath, all overlooking the Jack Nicholas course, this is truly paradise.
Location
State FL
County Orange
Community Keenes Pointe 46/104
Zoning P-D
Interior
Interior Features Ceiling Fans(s), Eat-in Kitchen, High Ceilings, Living Room/Dining Room Combo, Solid Surface Counters, Solid Wood Cabinets, Walk-In Closet(s)
Heating Central
Cooling Central Air
Flooring Carpet, Tile, Travertine
Fireplaces Type Gas, Living Room
Fireplace true
Appliance Built-In Oven, Dishwasher, Disposal, Dryer, Freezer, Microwave, Range, Range Hood, Refrigerator, Washer, Wine Refrigerator
Exterior
Exterior Feature Fence, French Doors, Irrigation System, Lighting, Outdoor Grill
Parking Features Oversized
Garage Spaces 3.0
Pool Gunite, Heated, In Ground
Community Features Boat Ramp, Deed Restrictions, Fishing, Gated, Golf Carts OK, Golf, Water Access
Utilities Available Cable Connected, Electricity Connected, Natural Gas Connected, Underground Utilities, Water Connected
Amenities Available Basketball Court, Gated, Park, Playground
Water Access 1
Water Access Desc Lake,Lake - Chain of Lakes
View Golf Course
Roof Type Tile
Porch Covered, Deck, Rear Porch
Attached Garage true
Garage true
Private Pool Yes
Building
Lot Description On Golf Course, Sidewalk, Street Dead-End
Entry Level Two
Foundation Slab
Lot Size Range 1/4 to less than 1/2
Sewer Septic Tank
Water Public
Architectural Style French Provincial
Structure Type Block,Stone,Stucco
New Construction false
Construction Status Other Contract Contingencies
Schools
Elementary Schools Windermere Elem
Middle Schools Bridgewater Middle
High Schools Windermere High School
Others
Pets Allowed Yes
HOA Fee Include 24-Hour Guard,Maintenance Grounds,Private Road
Senior Community No
Ownership Fee Simple
Monthly Total Fees $240
Acceptable Financing Cash, Conventional
Membership Fee Required Required
Listing Terms Cash, Conventional
Special Listing Condition None
Read Less Info
Want to know what your home might be worth? Contact us for a FREE valuation!

Our team is ready to help you sell your home for the highest possible price ASAP

© 2025 My Florida Regional MLS DBA Stellar MLS. All Rights Reserved.
Bought with KELLER WILLIAMS AT THE PARKS





