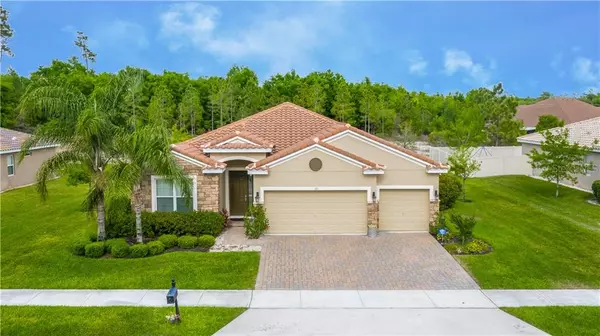For more information regarding the value of a property, please contact us for a free consultation.
Key Details
Sold Price $405,000
Property Type Single Family Home
Sub Type Single Family Residence
Listing Status Sold
Purchase Type For Sale
Square Footage 2,358 sqft
Price per Sqft $171
Subdivision Enclave
MLS Listing ID O5936542
Sold Date 06/22/21
Bedrooms 4
Full Baths 3
Construction Status Other Contract Contingencies
HOA Fees $47
HOA Y/N Yes
Year Built 2017
Annual Tax Amount $4,468
Lot Size 0.280 Acres
Acres 0.28
Lot Dimensions 100x120
Property Description
Just two miles from the quaint, historic and award-winning downtown Deland lies one of the most beautiful neighborhoods in the area, the Enclave. Just off the main path, quietly tucked away and very convenient to grocery, shopping, dining, the lovely downtown and just a few miles to I-4 for easy access to Daytona Beach or Orlando. The homes in the neighborhood all boast oversized fourth acre lots, tile roofs and paver driveways. This four-bedroom, three-bath, three-car garage home features an open floor plan, large eat-in kitchen with granite countertops, center island, stainless steel appliances and is loaded with options backing up to a preserve for extra privacy, so you can enjoy a quiet evening on your screened-in porch. The home has been meticulously cared for and has had many additional upgrades done, including new light fixtures throughout, security system with cameras, custom barndoor sliders on the converted office space, backsplash in the kitchen, stone front on kitchen center island, upgraded blinds, master bed plank wall, luxury vinyl plank flooring, guest bath shower doors, dishwasher, AC smart thermostat, Wi-Fi garage doors and more. This home has it all.
Location
State FL
County Volusia
Community Enclave
Interior
Interior Features Kitchen/Family Room Combo, Living Room/Dining Room Combo, Stone Counters
Heating Central
Cooling Central Air
Flooring Carpet, Tile, Vinyl
Fireplace false
Appliance Dishwasher, Dryer, Microwave, Range, Refrigerator, Washer
Laundry Inside, Laundry Room
Exterior
Exterior Feature Irrigation System, Sidewalk, Sliding Doors
Garage Spaces 3.0
Community Features Sidewalks
Utilities Available Cable Available, Electricity Connected, Phone Available, Public, Sprinkler Recycled, Street Lights
Roof Type Tile
Attached Garage true
Garage true
Private Pool No
Building
Lot Description Conservation Area
Entry Level One
Foundation Slab
Lot Size Range 1/4 to less than 1/2
Sewer Public Sewer
Water Public
Structure Type Brick
New Construction false
Construction Status Other Contract Contingencies
Others
Pets Allowed Yes
Senior Community No
Ownership Fee Simple
Monthly Total Fees $95
Acceptable Financing Cash, Conventional
Membership Fee Required Required
Listing Terms Cash, Conventional
Special Listing Condition None
Read Less Info
Want to know what your home might be worth? Contact us for a FREE valuation!

Our team is ready to help you sell your home for the highest possible price ASAP

© 2025 My Florida Regional MLS DBA Stellar MLS. All Rights Reserved.
Bought with REDFIN CORPORATION





