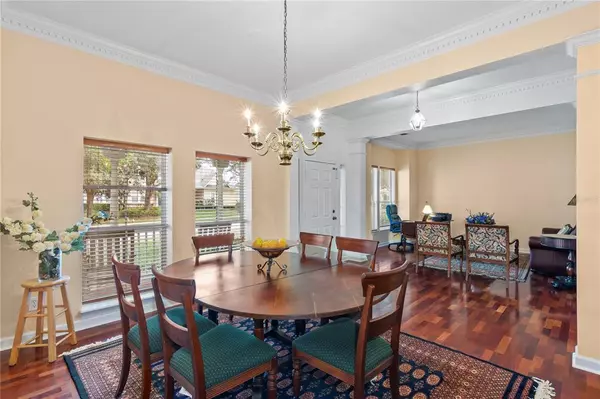For more information regarding the value of a property, please contact us for a free consultation.
Key Details
Sold Price $815,000
Property Type Single Family Home
Sub Type Single Family Residence
Listing Status Sold
Purchase Type For Sale
Square Footage 3,699 sqft
Price per Sqft $220
Subdivision Keenes Pointe
MLS Listing ID O5945219
Sold Date 06/28/21
Bedrooms 5
Full Baths 5
Construction Status Inspections
HOA Fees $239/ann
HOA Y/N Yes
Year Built 1999
Annual Tax Amount $10,658
Lot Size 0.470 Acres
Acres 0.47
Property Description
Welcome to Keenes Point Community ! This luxurious 5 bedroom 5 bath is a dream home in a high-end community that's home to Golden Bear Golf Club. Spanning at 3700 SF, this magnificent residence graced by a beautiful layout is a haven for gazing at Golf Course views from multiple vantage points. The grand entryway with a voluminous layout made for entertaining. Beautiful David Wickly Home , original Hardwood floors , and open lay out which give a nice feeling of a comfortable home. Pool backs out for the best of entertainment with a gas grill and with plenty of room for study, sleep and storage, five bedrooms and bathrooms, and a stylish gourmet kitchen that flows through to the dining room. The expansive living room opens up to a spacious rear patio with pool and spa . The master bedroom, complete with walk-in closet and ensuite with custom built closets in the master bedroom. Newly installed Cooktop Range and New Gas Heater .This is your dream home in Keenes Point! On the 11th Whole! Beautiful Golf and Pond View ! Make an Appointment today! New roof Before Closing !!
Location
State FL
County Orange
Community Keenes Pointe
Zoning P-D
Interior
Interior Features Ceiling Fans(s), Central Vaccum, Crown Molding, Master Bedroom Main Floor, Open Floorplan
Heating Central, Natural Gas
Cooling Central Air
Flooring Carpet, Ceramic Tile, Tile, Wood
Fireplace true
Appliance Built-In Oven, Convection Oven, Cooktop, Dishwasher, Electric Water Heater, Exhaust Fan, Microwave, Range, Refrigerator, Washer, Wine Refrigerator
Exterior
Exterior Feature Irrigation System, Rain Gutters, Sidewalk, Sliding Doors
Garage Spaces 2.0
Pool Screen Enclosure
Community Features Golf Carts OK, Golf, Pool
Utilities Available Cable Available, Cable Connected, Electricity Available, Electricity Connected, Natural Gas Available, Natural Gas Connected, Sewer Available, Street Lights, Water Available, Water Connected
Amenities Available Fitness Center
Roof Type Shingle
Porch Covered, Patio
Attached Garage true
Garage true
Private Pool Yes
Building
Story 2
Entry Level One
Foundation Slab
Lot Size Range 1/4 to less than 1/2
Sewer Public Sewer
Water Public
Structure Type Block,Stucco
New Construction false
Construction Status Inspections
Others
Pets Allowed Yes
Senior Community No
Ownership Fee Simple
Monthly Total Fees $239
Acceptable Financing Cash, Conventional, FHA, VA Loan
Membership Fee Required Required
Listing Terms Cash, Conventional, FHA, VA Loan
Special Listing Condition None
Read Less Info
Want to know what your home might be worth? Contact us for a FREE valuation!

Our team is ready to help you sell your home for the highest possible price ASAP

© 2025 My Florida Regional MLS DBA Stellar MLS. All Rights Reserved.
Bought with COLDWELL BANKER REALTY





