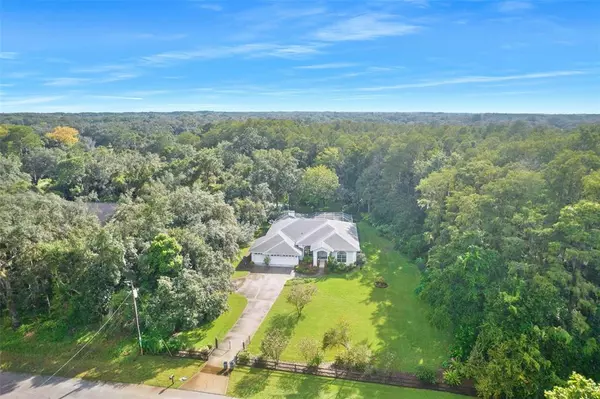For more information regarding the value of a property, please contact us for a free consultation.
Key Details
Sold Price $665,000
Property Type Single Family Home
Sub Type Single Family Residence
Listing Status Sold
Purchase Type For Sale
Square Footage 3,048 sqft
Price per Sqft $218
Subdivision Golden Acres
MLS Listing ID W7848649
Sold Date 11/01/22
Bedrooms 4
Full Baths 3
Half Baths 1
HOA Y/N No
Originating Board Stellar MLS
Year Built 1993
Annual Tax Amount $3,210
Lot Size 2.480 Acres
Acres 2.48
Property Description
Welcome to the very BEST of Golden Acres!!! This fantastic estate property that is situated on 2.48 acres has been beautifully loved and cared for by its original owner since 1993! This is a custom built Arthur Rutenberg home and you will not see another one like it! This home features 4 full bedrooms, 3 and 1/2 baths, and a Huge office for those of us working from home. This is a triple split plan so you will have plenty of separation and room for the entire family. As a BONUS, the bedrooms are HUGE too! Kitchen features island sink, tons of windows, and stainless appliances. Family room features a great fireplace, tons of natural light and pool views! Entire home has tall ceilings that really open up the space with TONS of natural light! The pool area and back yard are truly spectacular and the crown jewel of the home. Pool area features travertine decking, newly refinished pool surface (2019), brand new pool heater (2022), manicured plants and green space, and a garden shed. Roof (2017), A/C #1 (2017), A/C #2 (2007), Well Pump (2020). This home will leave you missing nothing!!! Schedule your private showing today!!!
Location
State FL
County Pasco
Community Golden Acres
Zoning ER
Interior
Interior Features Ceiling Fans(s), High Ceilings, Split Bedroom, Walk-In Closet(s)
Heating Central
Cooling Central Air
Flooring Carpet, Ceramic Tile
Fireplaces Type Wood Burning
Fireplace true
Appliance Built-In Oven, Dishwasher, Electric Water Heater, Microwave, Range, Refrigerator
Exterior
Exterior Feature Other
Garage Spaces 3.0
Pool Gunite, In Ground
Utilities Available Cable Available
Roof Type Shingle
Attached Garage true
Garage true
Private Pool Yes
Building
Story 1
Entry Level One
Foundation Slab
Lot Size Range 2 to less than 5
Sewer Septic Tank
Water Well
Structure Type Block
New Construction false
Others
Pets Allowed Yes
Senior Community No
Ownership Fee Simple
Acceptable Financing Cash, Conventional, FHA, VA Loan
Listing Terms Cash, Conventional, FHA, VA Loan
Special Listing Condition None
Read Less Info
Want to know what your home might be worth? Contact us for a FREE valuation!

Our team is ready to help you sell your home for the highest possible price ASAP

© 2025 My Florida Regional MLS DBA Stellar MLS. All Rights Reserved.
Bought with JT REALTY & ASSOCIATES





