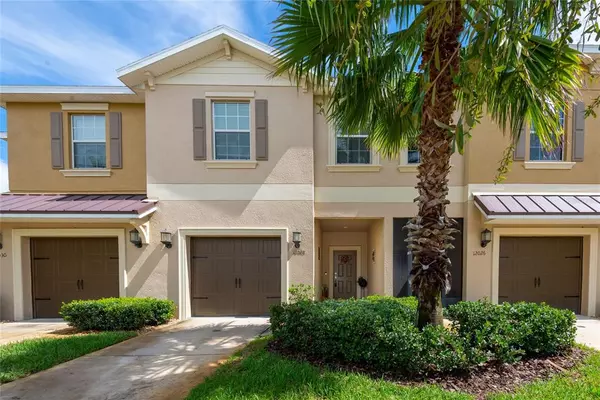For more information regarding the value of a property, please contact us for a free consultation.
Key Details
Sold Price $265,000
Property Type Townhouse
Sub Type Townhouse
Listing Status Sold
Purchase Type For Sale
Square Footage 1,666 sqft
Price per Sqft $159
Subdivision Verandah Twnhms
MLS Listing ID T3403299
Sold Date 11/04/22
Bedrooms 3
Full Baths 2
Half Baths 1
HOA Fees $190/mo
HOA Y/N Yes
Originating Board Stellar MLS
Year Built 2015
Annual Tax Amount $2,549
Lot Size 2,178 Sqft
Acres 0.05
Property Description
Welcome to this beautiful two-story townhome located in the highly sought-after community, The Verandah. This home features 3 bedrooms, 2.5 baths and a one car garage. As you walk through the front door you will appreciate the open floor plan and spacious living room. The Kitchen features stainless steel appliances, granite countertops, pantry, and a breakfast bar. Just off the dining room are sliding glass doors that open to the private back patio that is partially covered and fenced in with vinyl fencing. There is plenty of space to set up that BBQ grill or throw a hammock out there and just relax and enjoy the view of the pond. Upstairs is a cozy loft that can be used for so many different things such as office space, tv room, gaming room, reading or playroom or whatever your heart desires! The master bedroom is across from bedrooms 2 and 3 and has a walk-in closet and a master bathroom with double sinks and walk in shower. The Verandah community offers a community pool, clubhouse, gym and is located just minutes to the Suncoast Parkway, Publix, restaurants, shopping and more. Come check out this gem today!
Location
State FL
County Pasco
Community Verandah Twnhms
Zoning MPUD
Interior
Interior Features Ceiling Fans(s), Eat-in Kitchen, Master Bedroom Upstairs, Open Floorplan, Walk-In Closet(s)
Heating Central
Cooling Central Air
Flooring Carpet, Ceramic Tile
Fireplace false
Appliance Dishwasher, Dryer, Microwave, Range, Refrigerator, Washer
Laundry Inside
Exterior
Exterior Feature Sliding Doors
Garage Spaces 1.0
Fence Vinyl
Pool Other
Community Features Deed Restrictions, Pool
Utilities Available BB/HS Internet Available, Cable Available, Electricity Connected, Water Connected
Amenities Available Clubhouse, Fitness Center, Pool
View Y/N 1
View Water
Roof Type Shingle
Porch Rear Porch
Attached Garage true
Garage true
Private Pool No
Building
Lot Description Sidewalk
Story 2
Entry Level Two
Foundation Slab
Lot Size Range 0 to less than 1/4
Sewer Public Sewer
Water Public
Structure Type Block, Stucco
New Construction false
Schools
Elementary Schools Moon Lake-Po
Middle Schools Crews Lake Middle-Po
High Schools Hudson High-Po
Others
Pets Allowed Yes
HOA Fee Include Pool, Maintenance Structure, Maintenance Grounds, Pool, Sewer, Trash, Water
Senior Community No
Ownership Fee Simple
Monthly Total Fees $190
Acceptable Financing Cash, Conventional, FHA, VA Loan
Membership Fee Required Required
Listing Terms Cash, Conventional, FHA, VA Loan
Special Listing Condition None
Read Less Info
Want to know what your home might be worth? Contact us for a FREE valuation!

Our team is ready to help you sell your home for the highest possible price ASAP

© 2025 My Florida Regional MLS DBA Stellar MLS. All Rights Reserved.
Bought with UPWELL REALTY LLC





