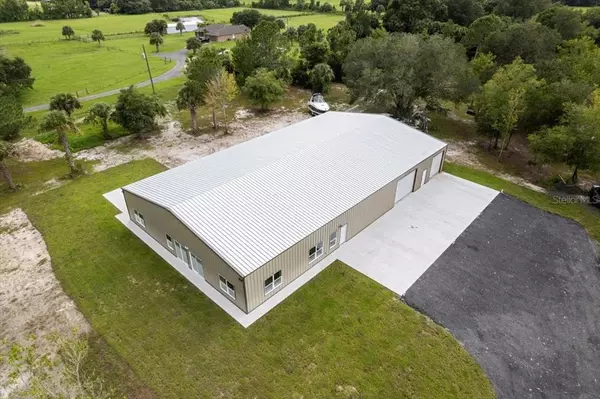For more information regarding the value of a property, please contact us for a free consultation.
Key Details
Sold Price $850,000
Property Type Single Family Home
Sub Type Single Family Residence
Listing Status Sold
Purchase Type For Sale
Square Footage 2,400 sqft
Price per Sqft $354
Subdivision Deep Creek Ranch
MLS Listing ID V4926207
Sold Date 11/10/22
Bedrooms 3
Full Baths 2
Half Baths 1
Construction Status Inspections
HOA Y/N No
Originating Board Stellar MLS
Year Built 2022
Annual Tax Amount $1,758
Lot Size 10.000 Acres
Acres 10.0
Property Description
Breathtaking New Construction Barn-dominium on 10 acres. This property has 2400 sq ft of living area and 3900 sq ft Garage/workshop. As you walk in through the foyer you are welcomed by an expansive great room, open to a radiant kitchen featuring an immense kitchen island with solid counter tops, timeless white kitchen cabinets, and top of the line stainless steel appliances. Off of the kitchen you will find a impressive laundry room and substantial pantry room. Home features alluring porcelain tile through out entire home as well as 16 foot ceilings. The spacious master bedroom features a large walk-in closet, an airy master bathroom with it's own French doors to the exterior. With a split floor plan 2 other bedrooms are located on the opposite end of the home. Home also features a Theater pre wired for a 7.2 surround sound system and projector in the ceiling. As another bonus there is a 9x7 mudroom and a 5 ton HVAC unit with three zone systems. Home is equipped to be a smart home. Property is zoned A1 bring your animals and toys there is plenty of room for you and your family to grow. Property includes a professionally dug 14' pond with raised edges. Country living at is best, only 5 min to St John river, 23 min to Orl/Sanford airport, 34 min to New Smyrna, 35 min to Daytona, and 45 min to Orlando. *Seller added top quality materials when building. See attachment for additional building information. Closet doors will be installed prior to closing. You won't want to miss this Captivating Barn-dominium! Come see this property before it sells!!!
Location
State FL
County Volusia
Community Deep Creek Ranch
Zoning A-1
Rooms
Other Rooms Bonus Room, Den/Library/Office, Great Room, Inside Utility, Media Room
Interior
Interior Features Cathedral Ceiling(s), Ceiling Fans(s), Eat-in Kitchen, High Ceilings, Living Room/Dining Room Combo, Master Bedroom Main Floor, Open Floorplan, Smart Home, Solid Surface Counters, Split Bedroom, Vaulted Ceiling(s), Walk-In Closet(s)
Heating Central
Cooling Central Air
Flooring Tile
Furnishings Unfurnished
Fireplace false
Appliance Dishwasher, Microwave, Range, Refrigerator
Laundry Inside, Laundry Room
Exterior
Exterior Feature Lighting, Other, Sliding Doors
Parking Features Boat, Covered, Driveway, Garage Faces Side, Ground Level, Open, Oversized, Parking Pad, RV Garage, Under Building
Garage Spaces 15.0
Fence Cross Fenced, Fenced, Other
Utilities Available Electricity Connected, Underground Utilities, Water Available
View Y/N 1
Water Access 1
Water Access Desc Pond
View Trees/Woods, Water
Roof Type Metal
Porch Patio
Attached Garage true
Garage true
Private Pool No
Building
Lot Description Cleared, Drainage Canal, In County, Level, Oversized Lot, Pasture, Paved, Zoned for Horses
Story 1
Entry Level One
Foundation Slab
Lot Size Range 10 to less than 20
Sewer Septic Tank
Water Well
Architectural Style Other
Structure Type Metal Frame, Metal Siding
New Construction true
Construction Status Inspections
Schools
Elementary Schools Osteen Elem
Middle Schools Heritage Middle
High Schools Pine Ridge High School
Others
Pets Allowed Yes
Senior Community No
Ownership Fee Simple
Acceptable Financing Cash, Conventional, FHA, USDA Loan, VA Loan
Listing Terms Cash, Conventional, FHA, USDA Loan, VA Loan
Special Listing Condition None
Read Less Info
Want to know what your home might be worth? Contact us for a FREE valuation!

Our team is ready to help you sell your home for the highest possible price ASAP

© 2025 My Florida Regional MLS DBA Stellar MLS. All Rights Reserved.
Bought with LPT REALTY





