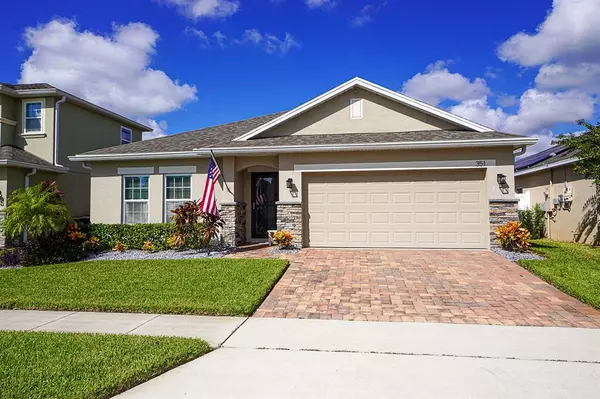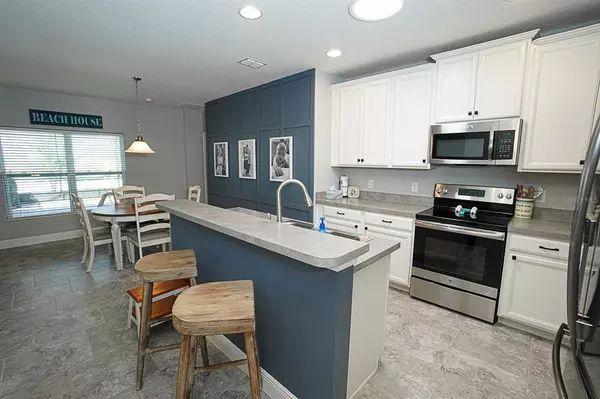For more information regarding the value of a property, please contact us for a free consultation.
Key Details
Sold Price $399,000
Property Type Single Family Home
Sub Type Single Family Residence
Listing Status Sold
Purchase Type For Sale
Square Footage 1,720 sqft
Price per Sqft $231
Subdivision Laurel Estates
MLS Listing ID O6060162
Sold Date 11/25/22
Bedrooms 4
Full Baths 2
Construction Status Financing
HOA Fees $56/qua
HOA Y/N Yes
Originating Board Stellar MLS
Year Built 2016
Annual Tax Amount $2,659
Lot Size 6,534 Sqft
Acres 0.15
Property Description
This is a find and a true GEM of a HOME just waiting for you! UNBELIEVABLY great home with an amazing backyard that you MUST SEE! Adding the FOURTH BEDROOM option to this home is what sets it apart! This extra room is sure to be well used whether as a bedroom, flex space, game room, playroom or office! All secondary bedrooms are GENEROUS WITH NICE SIZED CLOSETS. Owner's bedroom has an incredible BARN DOOR and offers BOTH a GARDEN TUB & SEPARATE SHOWER! LARGE CLOSET with built in Field and Stream Safe!
Ceramic tile extended throughout the main living space on a stagger adding a touch of depth and interest to the flooring. You will LOVE the extra CUSTOM TOUCHES throughout the home like the CHAIR RAILING, TRIM DESIGN, SHIPLAP, and a PERFECT TOWEL HOLDER design in teh secondary bathroom! GREAT CURB APPEAL from the front but wait until you see the BACKYARD! A HUGE LANAI WITH SCREEN is the perfect spot for entertaining, playing, or soaking in the sun! Did we mention the sunset views from your backyard??? And if you want to add a pool you still have plenty of yard space just waiting for you!
Location
State FL
County Polk
Community Laurel Estates
Interior
Interior Features Open Floorplan, Thermostat
Heating Central, Electric
Cooling Central Air
Flooring Carpet, Ceramic Tile
Fireplace false
Appliance Dishwasher, Disposal, Dryer, Microwave, Refrigerator, Washer
Exterior
Exterior Feature Irrigation System, Sidewalk
Garage Spaces 2.0
Fence Vinyl
Utilities Available Public
Roof Type Shingle
Attached Garage true
Garage true
Private Pool No
Building
Story 1
Entry Level One
Foundation Slab
Lot Size Range 0 to less than 1/4
Sewer Public Sewer
Water Public
Structure Type Block, Stucco, Wood Frame
New Construction false
Construction Status Financing
Others
Pets Allowed Yes
Senior Community No
Ownership Fee Simple
Monthly Total Fees $56
Membership Fee Required Required
Special Listing Condition None
Read Less Info
Want to know what your home might be worth? Contact us for a FREE valuation!

Our team is ready to help you sell your home for the highest possible price ASAP

© 2025 My Florida Regional MLS DBA Stellar MLS. All Rights Reserved.
Bought with EXP REALTY LLC





