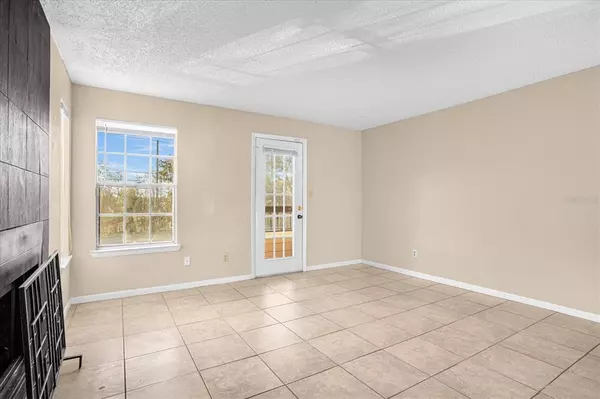For more information regarding the value of a property, please contact us for a free consultation.
Key Details
Sold Price $152,000
Property Type Condo
Sub Type Condominium
Listing Status Sold
Purchase Type For Sale
Square Footage 810 sqft
Price per Sqft $187
Subdivision Regency Gardens
MLS Listing ID O6073785
Sold Date 01/20/23
Bedrooms 2
Full Baths 1
Condo Fees $315
Construction Status Inspections
HOA Y/N No
Originating Board Stellar MLS
Year Built 1987
Annual Tax Amount $1,389
Lot Size 0.290 Acres
Acres 0.29
Property Description
Move-in ready 2/1 Condo located in the highly desired Regency Gardens community! Enter the 2nd floor unit to an open concept floor plan with a living room, fireplace, dining room, and kitchen with breakfast bar seating. Both bedrooms include walk-in closets, ceiling fans, and share a spacious bathroom with a large vanity and tiled shower/tub combo. Other upgrades throughout include all tile flooring for easy maintenance, an in-unit laundry room with a washer & dryer included, and a private screened balcony! The Regency Gardens condominium offers an array of amenities such as two swimming pools, clubhouse, fitness center, business center, two lakes with BBQ and picnic areas, a playground, tennis court, and sand volleyball court! All conveniently located by schools, shopping, dining, pubic transportation, and major highways. Just minutes from Downtown Orlando and Orlando International Airport. Submit your offer today!
Location
State FL
County Orange
Community Regency Gardens
Zoning R-3B/AN
Interior
Interior Features Ceiling Fans(s)
Heating Central
Cooling Central Air
Flooring Tile
Fireplaces Type Living Room
Fireplace true
Appliance Dishwasher, Dryer, Microwave, Range, Refrigerator, Washer
Laundry In Kitchen
Exterior
Exterior Feature Balcony, French Doors, Lighting, Rain Gutters, Sidewalk
Parking Features Assigned, Guest
Community Features Clubhouse, Community Mailbox, Fitness Center, Lake, Playground, Pool, Sidewalks, Tennis Courts
Utilities Available BB/HS Internet Available, Cable Available, Electricity Available, Phone Available, Sewer Connected, Water Connected
Roof Type Shingle
Porch Patio, Screened
Garage false
Private Pool No
Building
Story 3
Entry Level One
Foundation Slab
Sewer Public Sewer
Water Public
Structure Type Brick
New Construction false
Construction Status Inspections
Schools
Elementary Schools Lake George Elem
Middle Schools Conway Middle
High Schools Boone High
Others
Pets Allowed Yes
HOA Fee Include Pool, Maintenance Structure, Maintenance Grounds, Pool, Recreational Facilities, Sewer, Trash, Water
Senior Community No
Ownership Condominium
Monthly Total Fees $315
Acceptable Financing Cash, Conventional
Membership Fee Required Required
Listing Terms Cash, Conventional
Num of Pet 2
Special Listing Condition None
Read Less Info
Want to know what your home might be worth? Contact us for a FREE valuation!

Our team is ready to help you sell your home for the highest possible price ASAP

© 2025 My Florida Regional MLS DBA Stellar MLS. All Rights Reserved.
Bought with EXP REALTY LLC





