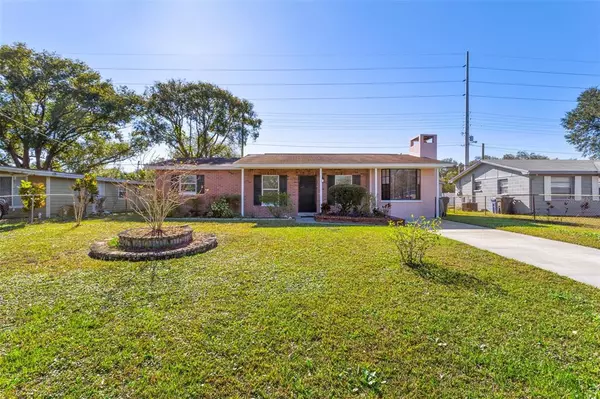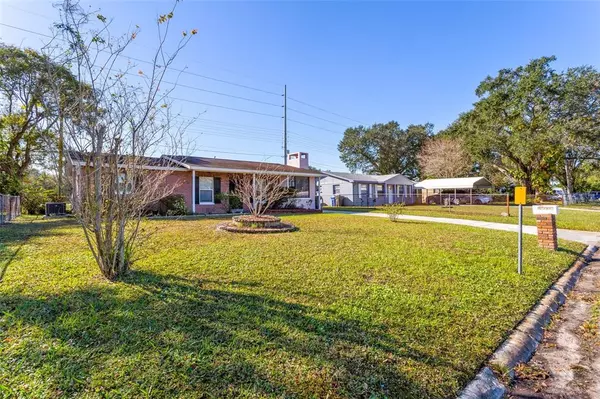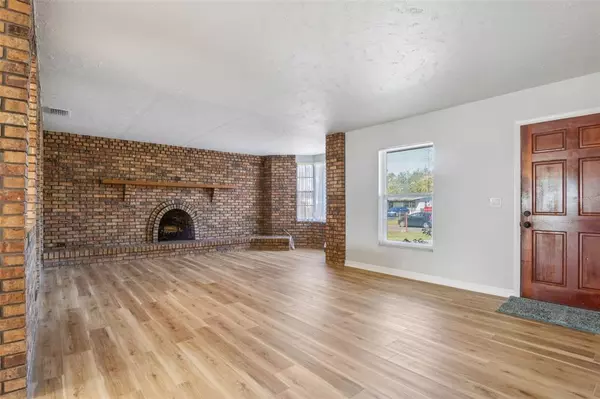For more information regarding the value of a property, please contact us for a free consultation.
Key Details
Sold Price $281,000
Property Type Single Family Home
Sub Type Single Family Residence
Listing Status Sold
Purchase Type For Sale
Square Footage 1,469 sqft
Price per Sqft $191
Subdivision Clair Mel City Unit 55
MLS Listing ID T3421908
Sold Date 02/23/23
Bedrooms 3
Full Baths 1
Construction Status Appraisal,Financing,Inspections
HOA Y/N No
Originating Board Stellar MLS
Year Built 1970
Annual Tax Amount $3,555
Lot Size 7,840 Sqft
Acres 0.18
Lot Dimensions 67x115
Property Description
ADORABLE & AFFORDABLE! LOCATION LOCATION LOCATION! Great opportunity to own this 3 bedroom, 1 bath, 1 story home on a large fenced lot! Home features spacious open floor plan, living room & dining room plus bonus room, great for entertaining! New high quality waterproof vinyl flooring throughout with no carpet in the entire home. New interior paint. Updated Kitchen includes Granite countertops, pantry & beautiful 42” cabinets lots of storage space, stainless steel Range & Microwave. 3 Spacious bedrooms with large closets. Updated bath with tub & shower. Large open Bonus room with no limits when it comes to uses, take advantage of the plentiful sunlight & use it as additional indoor living space to relax & read, play room or game room. The private large fenced backyard features a huge shed for storage, concrete patio barbecue area to enjoy with family & friends also perfect for relaxing. Large laundry room with plenty of storage space. HOME ALSO INCLUDES: 2022 A/C WITH 10 YEAR WARRANTY, ALL NEW DUCTS, VENTS, THERMOSTAT, A/C ELECTRICAL, UPDATED WINDOWS, 2022 WATER HEATER, UPDATED ALL OUTLETS & LIGHT SWITCHES. NO FLOOD ZONE, No HOA, No CDD fee's! Close to all, Crosstown expressway, I-75, Tampa International Airport & downtown Tampa, hospitals, shopping Malls, schools, golf courses, restaurants. A MUST SEE & WONT LAST! CALL TODAY FOR A PRIVATE SHOWING.
Location
State FL
County Hillsborough
Community Clair Mel City Unit 55
Zoning RSC-6
Rooms
Other Rooms Family Room, Inside Utility
Interior
Interior Features Master Bedroom Main Floor, Open Floorplan, Stone Counters, Thermostat
Heating Central
Cooling Central Air
Flooring Vinyl
Fireplaces Type Family Room, Wood Burning
Fireplace true
Appliance Microwave, Range, Refrigerator
Laundry Inside, Laundry Room
Exterior
Exterior Feature Storage
Parking Features Driveway, Oversized
Utilities Available Public
Roof Type Shingle
Porch Patio
Garage false
Private Pool No
Building
Lot Description Oversized Lot
Story 1
Entry Level One
Foundation Slab
Lot Size Range 0 to less than 1/4
Sewer Public Sewer
Water Public
Structure Type Block
New Construction false
Construction Status Appraisal,Financing,Inspections
Schools
Elementary Schools Frost Elementary School
Middle Schools Giunta Middle-Hb
High Schools Spoto High-Hb
Others
Pets Allowed Yes
Senior Community No
Ownership Fee Simple
Acceptable Financing Cash, Conventional
Listing Terms Cash, Conventional
Special Listing Condition None
Read Less Info
Want to know what your home might be worth? Contact us for a FREE valuation!

Our team is ready to help you sell your home for the highest possible price ASAP

© 2025 My Florida Regional MLS DBA Stellar MLS. All Rights Reserved.
Bought with KELLER WILLIAMS TAMPA CENTRAL





