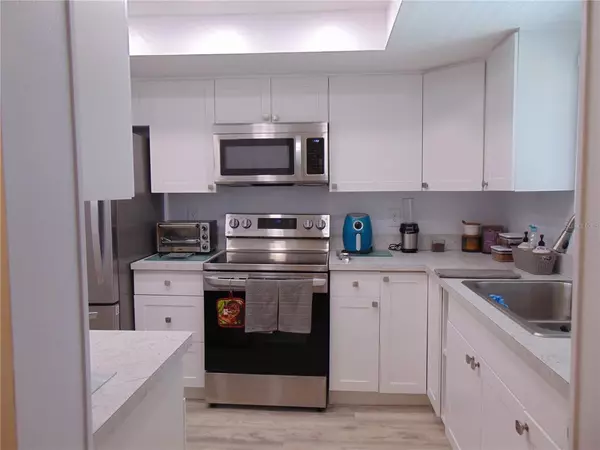For more information regarding the value of a property, please contact us for a free consultation.
Key Details
Sold Price $177,000
Property Type Condo
Sub Type Condominium
Listing Status Sold
Purchase Type For Sale
Square Footage 1,144 sqft
Price per Sqft $154
Subdivision Bayshore On The Lake Apts Ii Sec 3
MLS Listing ID A4557759
Sold Date 02/27/23
Bedrooms 2
Full Baths 2
Condo Fees $400
Construction Status Appraisal,Financing,Inspections
HOA Y/N No
Originating Board Stellar MLS
Year Built 1980
Annual Tax Amount $404
Lot Size 3.660 Acres
Acres 3.66
Property Description
You have to see this one, you will fall in love! Completely & beautifully RENOVATED END UNIT that is right next to the elevator on the 2nd floor. All new luxury vinyl flooring throughout, new A/C, washer, dryer, utility sink, refrigerator, stove, kitchen cabinets and interior doors (including a barn door in the master bedroom). Also new kitchen ceiling (recessed lighting) and freshly painted walls and ceilings. There are 2 walk-in closets have new shelving in the master suite. Aside from the living room/dining area, there is a very large flex/bonus area that is currently being used as an office. This unit is lovingly and meticulously maintained. There is nothing to do but move in! Besides the perfect renovations, location of the unit (end unit with extra windows), this is in an awesome 55+ community with activities, fishing pier, shuffle board, heated pool & spa and active clubhouse. To make it even better... it is only about 8 miles from the amazingly beautiful beaches of Anna Maria Island, it's also close to dining and shopping. Come see this one today!
Location
State FL
County Manatee
Community Bayshore On The Lake Apts Ii Sec 3
Zoning PDR
Interior
Interior Features Ceiling Fans(s), Elevator, Living Room/Dining Room Combo, Split Bedroom, Walk-In Closet(s), Window Treatments
Heating Central
Cooling Central Air
Flooring Vinyl
Fireplace false
Appliance Disposal, Dryer, Electric Water Heater, Microwave, Range, Refrigerator, Washer
Laundry Inside, Laundry Closet
Exterior
Exterior Feature Irrigation System, Lighting, Sidewalk, Sliding Doors, Storage
Community Features Association Recreation - Owned, Buyer Approval Required, Fishing, Pool, Sidewalks
Utilities Available BB/HS Internet Available, Cable Connected, Electricity Connected, Sewer Connected, Street Lights, Water Connected
View Trees/Woods
Roof Type Shingle
Garage false
Private Pool No
Building
Story 1
Entry Level One
Foundation Slab
Sewer Public Sewer
Water Public
Structure Type Block, Stucco
New Construction false
Construction Status Appraisal,Financing,Inspections
Schools
Elementary Schools Robert H. Prine Elementary
Middle Schools W.D. Sugg Middle
High Schools Southeast High
Others
Pets Allowed No
HOA Fee Include Cable TV, Common Area Taxes, Pool, Escrow Reserves Fund, Fidelity Bond, Internet, Maintenance Structure, Maintenance Grounds, Management, Trash
Senior Community Yes
Ownership Condominium
Monthly Total Fees $400
Acceptable Financing Cash, Conventional
Listing Terms Cash, Conventional
Special Listing Condition None
Read Less Info
Want to know what your home might be worth? Contact us for a FREE valuation!

Our team is ready to help you sell your home for the highest possible price ASAP

© 2025 My Florida Regional MLS DBA Stellar MLS. All Rights Reserved.
Bought with RE/MAX ALLIANCE GROUP





