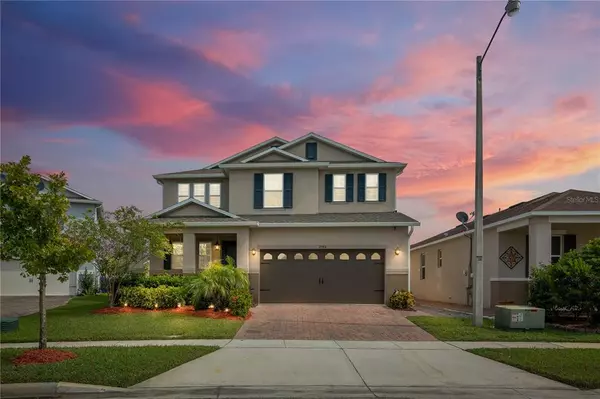For more information regarding the value of a property, please contact us for a free consultation.
Key Details
Sold Price $530,000
Property Type Single Family Home
Sub Type Single Family Residence
Listing Status Sold
Purchase Type For Sale
Square Footage 2,611 sqft
Price per Sqft $202
Subdivision Enclave/Tapestry Ph 2
MLS Listing ID S5067405
Sold Date 02/28/23
Bedrooms 5
Full Baths 2
Half Baths 1
HOA Fees $84/mo
HOA Y/N Yes
Originating Board Stellar MLS
Year Built 2017
Annual Tax Amount $4,921
Lot Size 5,662 Sqft
Acres 0.13
Property Description
Welcome to the exquisite and convenience of Enclave at Tapestry living. This beautiful 5 bedrooms 2 ½ bathrooms move in ready home has a plethora of detailed upgrades including, renovated kitchen, fireplace, wood staircase, full outdoor kitchen, lush landscaping and more. You will fall in love as you walk in this beautiful open floorplan. Useful gourmet kitchen with a large center island, gorgeous quartz countertops will make this home a chef's dream. The community offers a low H.O.A. with an amenities center, walking trails, a pool and playground. Only minutes away from Walt Disney World, Orlando International Airport, The Loop Shopping Mall and major highways such as Osceola Pkwy, SR 417, Young John Irlo Bronson Memorial (hwy-192) and Florida Turnpike.
Location
State FL
County Osceola
Community Enclave/Tapestry Ph 2
Zoning RES
Interior
Interior Features Ceiling Fans(s), Kitchen/Family Room Combo, Open Floorplan
Heating Central
Cooling Central Air
Flooring Tile
Fireplaces Type Electric
Fireplace true
Appliance Built-In Oven, Cooktop, Dishwasher, Disposal, Dryer, Electric Water Heater, Microwave, Refrigerator
Exterior
Exterior Feature Irrigation System, Sidewalk, Sliding Doors
Garage Spaces 2.0
Fence Fenced
Community Features Playground, Pool, Sidewalks
Utilities Available Cable Available, Public
Amenities Available Playground, Pool
Roof Type Shingle
Attached Garage true
Garage true
Private Pool No
Building
Story 2
Entry Level Two
Foundation Slab
Lot Size Range 0 to less than 1/4
Sewer Public Sewer
Water None
Structure Type Block, Stucco
New Construction false
Others
Pets Allowed Yes
Senior Community No
Ownership Fee Simple
Monthly Total Fees $84
Acceptable Financing Cash, Conventional
Membership Fee Required Required
Listing Terms Cash, Conventional
Special Listing Condition None
Read Less Info
Want to know what your home might be worth? Contact us for a FREE valuation!

Our team is ready to help you sell your home for the highest possible price ASAP

© 2025 My Florida Regional MLS DBA Stellar MLS. All Rights Reserved.
Bought with SKYLIGHT REALTY LLC





