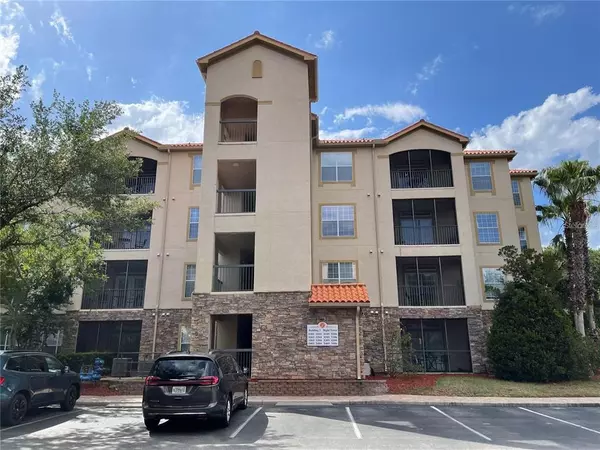For more information regarding the value of a property, please contact us for a free consultation.
Key Details
Sold Price $225,000
Property Type Condo
Sub Type Condominium
Listing Status Sold
Purchase Type For Sale
Square Footage 1,244 sqft
Price per Sqft $180
Subdivision Tuscana I A Condo
MLS Listing ID O6079220
Sold Date 03/13/23
Bedrooms 3
Full Baths 2
Construction Status Financing,Inspections
HOA Fees $631/mo
HOA Y/N Yes
Originating Board Stellar MLS
Year Built 2007
Annual Tax Amount $1,977
Lot Size 0.270 Acres
Acres 0.27
Property Description
Beautiful, well-maintained condominium in the luxurious gated community of Tuscana Resort in Champions Gate/Davenport. This stunning FULLY FURNISHED 3 bedroom, 2 FULL bathroom condo is perfect for a short term rental INVESTMENT or for anyone looking to enjoy Florida resort living. Building #3 is conveniently located across from the resort style pool and amenities. Light and bright, fully furnished and rental-ready for your investment purchase. Spacious, open floor plan, split bedrooms with the master ensuite at the front and the guest bedrooms and bathroom at the rear. Sliding glass doors in the living room open to the cozy screened patio that feels like you're sitting in the treetops. Crown molding, 9' ceilings, granite countertops in kitchen and bathrooms. Tuscana is a gated community that features a clubhouse, restaurant, resort pool and spa, kiddie pool, cabanas, fitness center, theater, BBQ stations and playground. Centrally located to golf, restaurants and shopping as well as quick access to I-4 and the theme parks. Cable, internet, phone and water all included in the monthly HOA. Future rental bookings can convey.
Location
State FL
County Osceola
Community Tuscana I A Condo
Zoning R
Interior
Interior Features Ceiling Fans(s), Eat-in Kitchen, Solid Wood Cabinets, Stone Counters, Thermostat, Window Treatments
Heating Central, Heat Pump
Cooling Central Air
Flooring Carpet, Ceramic Tile
Furnishings Furnished
Fireplace false
Appliance Dishwasher, Electric Water Heater, Microwave, Range, Refrigerator
Exterior
Exterior Feature Balcony, Sliding Doors
Community Features Deed Restrictions, Fitness Center, Golf Carts OK, Pool
Utilities Available BB/HS Internet Available, Cable Available, Electricity Available
Roof Type Tile
Garage false
Private Pool No
Building
Story 1
Entry Level One
Foundation Block
Sewer Public Sewer
Water Public
Structure Type Brick, Stucco
New Construction false
Construction Status Financing,Inspections
Others
Pets Allowed Yes
HOA Fee Include Common Area Taxes, Pool, Internet, Maintenance Structure, Maintenance Grounds, Pool, Water
Senior Community No
Ownership Fee Simple
Monthly Total Fees $631
Acceptable Financing Cash, Conventional, VA Loan
Membership Fee Required Required
Listing Terms Cash, Conventional, VA Loan
Special Listing Condition None
Read Less Info
Want to know what your home might be worth? Contact us for a FREE valuation!

Our team is ready to help you sell your home for the highest possible price ASAP

© 2025 My Florida Regional MLS DBA Stellar MLS. All Rights Reserved.
Bought with MORE HOMES LLC





