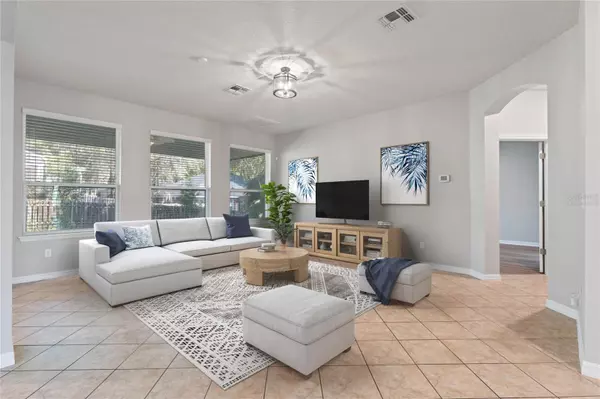For more information regarding the value of a property, please contact us for a free consultation.
Key Details
Sold Price $660,000
Property Type Single Family Home
Sub Type Single Family Residence
Listing Status Sold
Purchase Type For Sale
Square Footage 5,107 sqft
Price per Sqft $129
Subdivision Lake Todd Estates
MLS Listing ID O6093245
Sold Date 04/21/23
Bedrooms 7
Full Baths 5
Construction Status Financing,Inspections
HOA Fees $69/mo
HOA Y/N Yes
Originating Board Stellar MLS
Year Built 2012
Annual Tax Amount $4,412
Lot Size 9,147 Sqft
Acres 0.21
Property Description
One or more photo(s) has been virtually staged. Elegant Executive Home in a highly sought-after community with quiet streets and an excellent location. Winsome and upgraded, this 7 bedroom, 5 bath home, 5107 square ft, sits on a lot in a peaceful setting with a brick patio overlooking a nature preserve. There are neighbors only on one side. The brick driveway is extra long with an insulated garage having windows allowing for natural light. Upon walking through the front door and into the entryway, you are greeted by 3 rooms... a study, a parlor/living area, and a dining room. The UPGRADED kitchen includes a breakfast bar island, stainless appliances, under-counter heavy duty drawers, under-cabinet lighting, stove vented through the roof, and a full butler's pantry. 2 ensuite master bedrooms, 1 on each floor, are perfect for multi-generational living. The other downstairs bedroom also works as a coveted craft room or home-school space. All remaining upstairs bedrooms are extra spacious with ample walk-in closets. All bathrooms have NEW countertops, NEW sinks, and NEW hardware. Vinyl flooring is new and found throughout the upstairs. Diagonally laid ceramic tile covers the downstairs rooms with the exception of vinyl flooring in the master bedroom. Restore and relax on the screened-in patio at the rear of the home, with plenty of room for family and friends. The entire house has been professionally painted, inside and out, including all trim and doors. For energy efficiency, there are double-pane windows throughout! The garage and its floor were also painted. NEW ceiling fans inside and out have been installed throughout the home. You will love this friendly community with its closeness to restaurants, shopping, entertainment, attractions, and highways. Truly a turn-key home!
Location
State FL
County Orange
Community Lake Todd Estates
Zoning T
Rooms
Other Rooms Bonus Room, Breakfast Room Separate, Den/Library/Office, Family Room, Formal Dining Room Separate, Formal Living Room Separate, Inside Utility
Interior
Interior Features Ceiling Fans(s), Eat-in Kitchen, Master Bedroom Main Floor, Master Bedroom Upstairs, Solid Surface Counters, Split Bedroom, Stone Counters, Walk-In Closet(s)
Heating Central, Electric
Cooling Central Air
Flooring Ceramic Tile, Laminate, Vinyl
Fireplace false
Appliance Dishwasher, Disposal, Dryer, Electric Water Heater, Microwave, Range, Refrigerator, Washer
Laundry Inside, Laundry Room
Exterior
Exterior Feature Sidewalk
Parking Features Garage Door Opener
Garage Spaces 3.0
Community Features Deed Restrictions, Playground, Sidewalks
Utilities Available BB/HS Internet Available, Cable Available, Electricity Available, Electricity Connected, Public, Sewer Available
Roof Type Shingle
Porch Covered, Screened
Attached Garage true
Garage true
Private Pool No
Building
Story 2
Entry Level Two
Foundation Slab
Lot Size Range 0 to less than 1/4
Sewer Public Sewer
Water Public
Structure Type Block, Stucco
New Construction false
Construction Status Financing,Inspections
Schools
Elementary Schools Apopka Elem
Middle Schools Wolf Lake Middle
High Schools Apopka High
Others
Pets Allowed Yes
Senior Community No
Ownership Fee Simple
Monthly Total Fees $69
Acceptable Financing Cash, Conventional, FHA, VA Loan
Membership Fee Required Required
Listing Terms Cash, Conventional, FHA, VA Loan
Special Listing Condition None
Read Less Info
Want to know what your home might be worth? Contact us for a FREE valuation!

Our team is ready to help you sell your home for the highest possible price ASAP

© 2025 My Florida Regional MLS DBA Stellar MLS. All Rights Reserved.
Bought with CHARLES RUTENBERG REALTY ORLANDO





