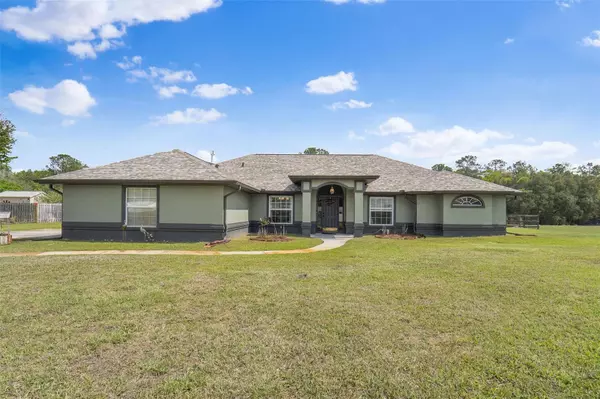For more information regarding the value of a property, please contact us for a free consultation.
Key Details
Sold Price $455,000
Property Type Single Family Home
Sub Type Single Family Residence
Listing Status Sold
Purchase Type For Sale
Square Footage 2,418 sqft
Price per Sqft $188
Subdivision Silver Meadows
MLS Listing ID OM654596
Sold Date 04/28/23
Bedrooms 4
Full Baths 3
HOA Fees $34/mo
HOA Y/N Yes
Originating Board Stellar MLS
Year Built 1994
Annual Tax Amount $1,510
Lot Size 1.000 Acres
Acres 1.0
Lot Dimensions 150x291
Property Description
One word to describe this beautiful move in ready salt water pool home residing on a premium acre lot, SPECTACULAR! What doesn't this palace have? Brand new roof, new window screens, new stainless appliances, new wood flooring, new water softener, new garage door, new water heater, new toilets, new pool pump, and new plumbing fixtures! Located in the desirable & reputable Silver Meadows Community, this dwelling also features a generator hookup in the garage, marble flooring in the master bathroom, walk in closet's and shower, his & her sinks, solid wood soft closing cabinets, granite countertops, wood burning fireplace, fully fenced around so Max has plenty of space to chase squirrels, sprinkler system, screened in porch, 2 living rooms, 2 dining rooms, farm style sink, and high ceilings! Very low hoa, close to Downtown Ocala Square, HWY 441, HWY 75, shopping, eateries, doctor's, fun activities, Silver Springs State Park, short drive to Gainesville and The Villages! What is there to think about, schedule your appointment now!
Location
State FL
County Marion
Community Silver Meadows
Zoning R1
Rooms
Other Rooms Bonus Room, Formal Dining Room Separate, Formal Living Room Separate
Interior
Interior Features High Ceilings, Living Room/Dining Room Combo, Split Bedroom, Stone Counters, Walk-In Closet(s)
Heating Central
Cooling Central Air
Flooring Tile, Wood
Fireplaces Type Wood Burning
Furnishings Negotiable
Fireplace true
Appliance Convection Oven, Dishwasher, Microwave, Range, Refrigerator
Laundry Inside, Laundry Room
Exterior
Exterior Feature Rain Gutters
Garage Spaces 2.0
Fence Cross Fenced
Pool Auto Cleaner, In Ground, Salt Water, Self Cleaning
Community Features Clubhouse, Deed Restrictions, Gated, Golf Carts OK, Tennis Courts
Utilities Available Electricity Connected, Sewer Connected, Water Connected
Amenities Available Basketball Court, Clubhouse, Gated, Racquetball, Tennis Court(s)
Roof Type Shingle
Porch Rear Porch, Screened
Attached Garage true
Garage true
Private Pool Yes
Building
Lot Description Cleared, Paved
Story 1
Entry Level One
Foundation Slab
Lot Size Range 1 to less than 2
Sewer Septic Tank
Water Well
Structure Type Concrete, Stucco
New Construction false
Others
Pets Allowed Yes
HOA Fee Include Maintenance Grounds
Senior Community No
Ownership Fee Simple
Monthly Total Fees $34
Acceptable Financing Cash, Conventional, FHA, USDA Loan, VA Loan
Membership Fee Required Required
Listing Terms Cash, Conventional, FHA, USDA Loan, VA Loan
Special Listing Condition None
Read Less Info
Want to know what your home might be worth? Contact us for a FREE valuation!

Our team is ready to help you sell your home for the highest possible price ASAP

© 2025 My Florida Regional MLS DBA Stellar MLS. All Rights Reserved.
Bought with SELLSTATE NEXT GENERATION REAL





