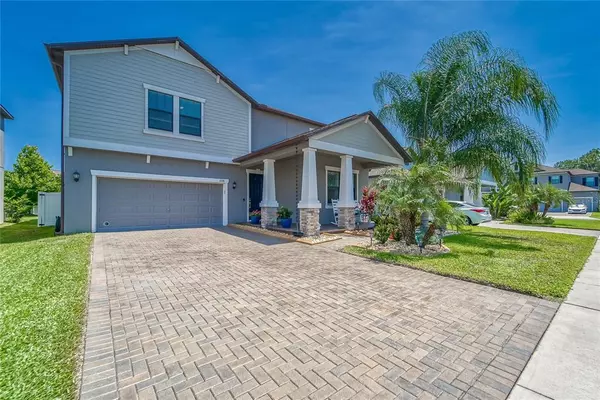For more information regarding the value of a property, please contact us for a free consultation.
Key Details
Sold Price $569,900
Property Type Single Family Home
Sub Type Single Family Residence
Listing Status Sold
Purchase Type For Sale
Square Footage 3,369 sqft
Price per Sqft $169
Subdivision Triple Creek Ph 2 Village F
MLS Listing ID T3427194
Sold Date 04/28/23
Bedrooms 5
Full Baths 3
Construction Status Appraisal,Financing,Inspections
HOA Fees $5/ann
HOA Y/N Yes
Originating Board Stellar MLS
Year Built 2018
Annual Tax Amount $3,474
Lot Size 6,098 Sqft
Acres 0.14
Lot Dimensions 50x120
Property Description
Welcome home to the home of your dreams in the highly desirable neighborhood of Triple Creek! This MASSIVE home boasts 5 bedrooms, 3 baths, a 3 car garage and nearly 3,400 square feet of BRIGHT and airy living space. In their short time of home ownership, owners have spared no expense by adding decorative wainscoting throughout the entry way, dining room, kitchen, and living room, crown molding, and a decorative shiplap in the bathroom, laundry room and kick plate in the kitchen. The kitchen also features upgraded stainless steel appliances , all of which convey, granite counters, espresso colored cabinets, trendy grey backsplash, and a pantry closet ideal for storage. Need a work from home space? Off the kitchen, find your home office with a built-in granite desk and cabinetry. The first floor also includes a bedroom and full bath, ideal for use as a guest suite. As you make your way upstairs, you are greeted into a large loft, perfectly suited for a game room or media room. The oversized master bedroom has plenty of room for your king size bed and all of your furniture, and offers separate his and her closets. The ensuite master bathroom features a soaking tub and a separate standing shower, separate his and her sinks, and a private commode. The master bath leads right into the laundry room, which makes doing laundry a breeze! Owners updated this space with custom cabinetry and decorative shiplap wall features. The upstairs also includes three additional spacious bedrooms and a full bath, offering plenty of room for the family. Owners have also added an extended paver patio in the rear, perfect for your summer BBQ, landscaping, and a vinyl fence to the yard. Triple Creek is a family friendly community offering its residents two community pools, a splash pad, two fitness centers, two clubhouses, basketball courts, tennis courts, playgrounds, walking trails and so much more! Triple Creek is also home to the coveted Dawson Elementary and newly built Goddard School. Priced competitively for a quick sale. Hurry, this one won't last!
Location
State FL
County Hillsborough
Community Triple Creek Ph 2 Village F
Zoning PD
Interior
Interior Features Built-in Features, Ceiling Fans(s), Crown Molding, Eat-in Kitchen, High Ceilings, In Wall Pest System, Kitchen/Family Room Combo, Master Bedroom Upstairs, Open Floorplan, Solid Wood Cabinets, Stone Counters, Thermostat, Walk-In Closet(s), Window Treatments
Heating Central, Zoned
Cooling Central Air
Flooring Carpet, Ceramic Tile
Fireplace false
Appliance Dishwasher, Disposal, Dryer, Electric Water Heater, Microwave, Range, Refrigerator, Washer
Laundry Laundry Room, Upper Level
Exterior
Exterior Feature Hurricane Shutters, Irrigation System, Rain Barrel/Cistern(s), Sidewalk, Sliding Doors
Garage Spaces 3.0
Pool In Ground
Community Features Clubhouse, Community Mailbox, Deed Restrictions, Fitness Center, Park, Playground, Pool, Sidewalks, Tennis Courts
Utilities Available BB/HS Internet Available, Cable Connected, Electricity Connected, Phone Available, Sewer Connected, Underground Utilities, Water Connected
Amenities Available Basketball Court, Clubhouse, Fence Restrictions, Fitness Center, Lobby Key Required, Park, Playground, Pool, Tennis Court(s)
Roof Type Shingle
Attached Garage true
Garage true
Private Pool No
Building
Story 2
Entry Level Two
Foundation Slab
Lot Size Range 0 to less than 1/4
Sewer Public Sewer
Water None
Structure Type Block
New Construction false
Construction Status Appraisal,Financing,Inspections
Others
Pets Allowed Yes
HOA Fee Include Management, Pool
Senior Community No
Ownership Fee Simple
Monthly Total Fees $5
Acceptable Financing Cash, Conventional, FHA, VA Loan
Membership Fee Required Required
Listing Terms Cash, Conventional, FHA, VA Loan
Special Listing Condition None
Read Less Info
Want to know what your home might be worth? Contact us for a FREE valuation!

Our team is ready to help you sell your home for the highest possible price ASAP

© 2025 My Florida Regional MLS DBA Stellar MLS. All Rights Reserved.
Bought with KELLER WILLIAMS REALTY NEW TAMPA





