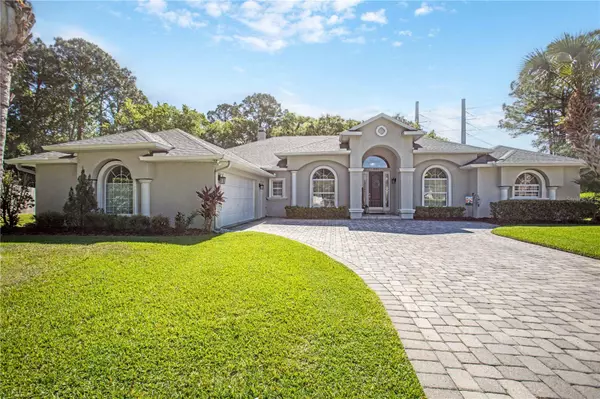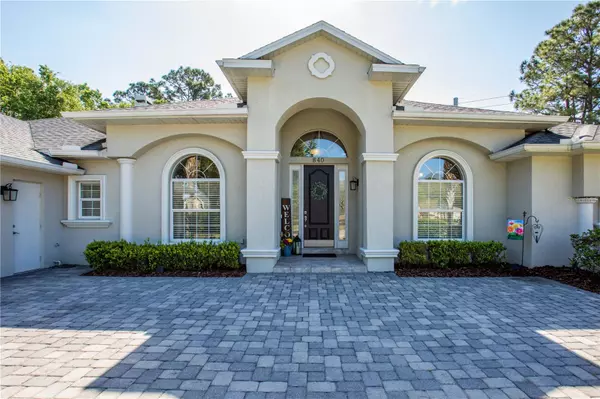For more information regarding the value of a property, please contact us for a free consultation.
Key Details
Sold Price $710,000
Property Type Single Family Home
Sub Type Single Family Residence
Listing Status Sold
Purchase Type For Sale
Square Footage 2,867 sqft
Price per Sqft $247
Subdivision Silver Lakes East At The Crossings Unit 3
MLS Listing ID O6099819
Sold Date 05/03/23
Bedrooms 4
Full Baths 3
HOA Fees $12
HOA Y/N Yes
Originating Board Stellar MLS
Year Built 2005
Annual Tax Amount $5,131
Lot Size 0.940 Acres
Acres 0.94
Property Description
This gorgeous custom home featuring an in-ground pool surrounded by privacy has been updated and remodeled! It will make you feel like you are living at a resort year-round. Located in the desirable Silver Lake neighborhood this 4 bedroom 3 bath home was built in 2005 and is the newest built home residing on .94 of an acre. The foyer opens up to a grand living area featuring volume ceilings, crown molding, updated flooring, and french doors that open to the screened patio/ lanai that runs the full length of the home. The office and formal dining room have large windows that oversee the beautifully landscaped front yard. The gourmet kitchen has an abundance of cabinets, a double oven/convection, an oversized refrigerator freezer, granite counters, an updated backsplash, a walk-in pantry, an island with a bar sink and built-in wine rack, and an extra-large island that overlooks the breakfast nook and family room with a clerestory window, beautiful stacked stone wall with a fireplace. A spectacular primary suite with french doors, a clerestory window, his and her walk-in closets, dual sinks, a jetted tub, and walk-in tile shower, Travertine floors, and marble countertops. The additional bedrooms 2 & 3 have a jack-and-jill bathroom, with windows, a large closet, and a walk-in closet. Bedroom 4 is private with a walk-in closet and is near the additional bathroom with an exterior entrance. The roof was replaced in 2020 along with new flooring, paint throughout, updated light fixtures, and an additional pool patio area.
Location
State FL
County Seminole
Community Silver Lakes East At The Crossings Unit 3
Zoning PUD
Rooms
Other Rooms Den/Library/Office, Formal Dining Room Separate, Formal Living Room Separate
Interior
Interior Features Ceiling Fans(s), Chair Rail, Crown Molding, Eat-in Kitchen, High Ceilings, Kitchen/Family Room Combo, Master Bedroom Main Floor, Open Floorplan, Solid Surface Counters, Solid Wood Cabinets, Walk-In Closet(s)
Heating Central, Heat Pump
Cooling Central Air, Humidity Control
Flooring Carpet, Ceramic Tile, Laminate, Travertine
Fireplaces Type Family Room
Fireplace true
Appliance Built-In Oven, Cooktop, Dishwasher, Disposal, Electric Water Heater, Freezer, Microwave, Refrigerator
Laundry Laundry Room
Exterior
Exterior Feature French Doors, Irrigation System, Lighting, Sidewalk
Parking Features Garage Door Opener, Oversized
Garage Spaces 2.0
Pool Deck, Gunite, In Ground, Outside Bath Access
Utilities Available BB/HS Internet Available, Cable Connected, Electricity Connected, Fire Hydrant, Public, Sewer Connected, Street Lights, Underground Utilities, Water Connected
View Trees/Woods
Roof Type Shingle
Porch Covered, Front Porch, Rear Porch, Screened
Attached Garage true
Garage true
Private Pool Yes
Building
Lot Description Conservation Area, Landscaped, Oversized Lot, Sidewalk
Entry Level One
Foundation Slab
Lot Size Range 1/2 to less than 1
Sewer Public Sewer
Water Public
Architectural Style Custom, Florida
Structure Type Block, Stucco
New Construction false
Schools
Elementary Schools Longwood Elementary
Middle Schools Greenwood Lakes Middle
High Schools Lake Mary High
Others
Pets Allowed Yes
Senior Community No
Ownership Fee Simple
Monthly Total Fees $25
Acceptable Financing Cash, Conventional, FHA, VA Loan
Membership Fee Required Required
Listing Terms Cash, Conventional, FHA, VA Loan
Special Listing Condition None
Read Less Info
Want to know what your home might be worth? Contact us for a FREE valuation!

Our team is ready to help you sell your home for the highest possible price ASAP

© 2025 My Florida Regional MLS DBA Stellar MLS. All Rights Reserved.
Bought with CREEGAN GROUP





