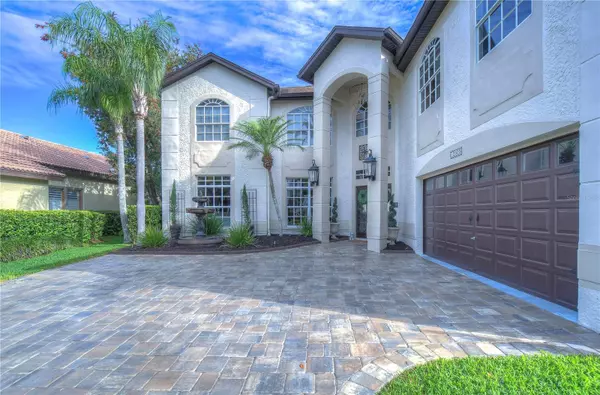For more information regarding the value of a property, please contact us for a free consultation.
Key Details
Sold Price $995,000
Property Type Single Family Home
Sub Type Single Family Residence
Listing Status Sold
Purchase Type For Sale
Square Footage 3,729 sqft
Price per Sqft $266
Subdivision Windsor Park At The Eagles-Fi
MLS Listing ID T3434007
Sold Date 05/09/23
Bedrooms 5
Full Baths 4
HOA Fees $56
HOA Y/N Yes
Originating Board Stellar MLS
Year Built 1997
Annual Tax Amount $5,316
Lot Size 7,840 Sqft
Acres 0.18
Lot Dimensions 63x125
Property Description
HERE IT IS! Defining the Luxury, Entertaining, Fun, Social FLORIDA LIFESTYLE you've been dreaming of in the well-established GUARD-GATED community of Windsor Park at the Eagles, boasting two 18-hole championship golf courses and award-winning resort style amenities for you to enjoy. As you approach this majestic 3,729 sq ft 5 bedroom/4 full bath home with spectacular views of the 7th hole, you will be impressed at curbside by swaying palm trees, manicured lawn newly resod, paver driveway (New 2020) with side entrance garage, a stunning two-tier fountain surrounded by fresh landscaping, and outdoor uplighting. NEW Exterior/Interior Paint 2020! Roof replaced 2017! 2 NEW (2020) individually controlled AC units. Step inside the towering entry through decorative leaded glass double doors with transom windows to view the wide plank lustrous vinyl flooring. The chef in your home will be dazzled by the NEW kitchen remodel (2020) with richly appointed 42” cabinets topped with crown molding, Quartz counters, herringbone pattern glass backsplash, tall custom appliance cabinet with drawers below, a mid-kitchen island with cabinets, drawers, and bar seating, pendant lighting, 2 double closet pantries. Stainless appliances NEW in 2022 include an LG French door refrigerator with InstaView and Door-in-Door, LG 6 burner gas range, LG dishwasher, microwave and full-size 154 bottle wine refrigerator, stainless deep sink, and RO drinking water system. Separate dining space in the kitchen alongside a wet bar, Quartz topped, stainless sink, humidor, and hi-bar. The family room is open to the kitchen and features a NEW electric fireplace conversion. Positioned off the foyer is a bedroom and full bath offering privacy for guests or family. Up the grand wood staircase (NEW 2020) with decorative baluster and wood handrail, is the balcony overlooking the first floor, leading to the huge bonus room with a built-in wet bar, and refreshment fridge. The main focus upstairs is the opulent MASTER SUITE with 8' etched glass double door entry. On the wall is a bookcase that masterfully opens to reveal a huge custom walk-in closet designed by California Closets, built-in cabinetry, drawers, shelves, shoe racks, and plenty of hanging space. Delight the breathtaking sunsets and sumptuous views from your private balcony overlooking the golf course. Immerse yourself in the lavish ensuite containing a deep garden jetted Jacuzzi tub, seamless glass tiled shower with coordinated tile pattern, dual shower heads, shampoo niche, wall length granite covered vanity, private water closet, and linen closet. Of the three spacious secondary bedrooms upstairs, one has its own ensuite bath and another has a Jack and Jill bath. Plus bath 4 is on the second floor. Fully pocketed sliding glass doors from the family room and kitchen invite you outdoors and presents an extended lanai with NEW ceiling paneling, 5 fans, geometric heated saltwater pool, NEW pool equipment, outdoor kitchen, built-in grill, separate burners, stainless sink with newly screened cage. Fabulous for entertaining friends and family. You will genuinely appreciate this home's architectural and design details. MOVE-IN READY! Nothing else to do in this new custom-renovated one-of-a-kind home. Come see for yourself! Schedule your appointment today! Room Feature: Linen Closet In Bath (Primary Bedroom).
Location
State FL
County Hillsborough
Community Windsor Park At The Eagles-Fi
Zoning PD
Rooms
Other Rooms Bonus Room, Breakfast Room Separate, Family Room, Formal Dining Room Separate, Formal Living Room Separate, Inside Utility
Interior
Interior Features Built-in Features, Ceiling Fans(s), Chair Rail, Crown Molding, Eat-in Kitchen, High Ceilings, Open Floorplan, Solid Surface Counters, Solid Wood Cabinets, Stone Counters, Walk-In Closet(s), Wet Bar, Window Treatments
Heating Electric
Cooling Central Air
Flooring Laminate
Fireplaces Type Family Room
Fireplace true
Appliance Dishwasher, Disposal, Dryer, Kitchen Reverse Osmosis System, Microwave, Range, Refrigerator, Tankless Water Heater, Washer, Wine Refrigerator
Laundry Inside, Laundry Room
Exterior
Exterior Feature French Doors, Outdoor Grill
Parking Features Driveway, Garage Door Opener, Garage Faces Side
Garage Spaces 2.0
Pool Heated, In Ground, Salt Water, Screen Enclosure
Utilities Available BB/HS Internet Available, Cable Connected, Electricity Connected, Fire Hydrant, Propane, Public
View Golf Course
Roof Type Shingle
Porch Covered, Deck, Screened
Attached Garage true
Garage true
Private Pool Yes
Building
Lot Description In County, On Golf Course, Sidewalk
Story 2
Entry Level Two
Foundation Slab
Lot Size Range 0 to less than 1/4
Sewer Public Sewer
Water Public
Structure Type Block,Stucco
New Construction false
Schools
Elementary Schools Bryant-Hb
Middle Schools Farnell-Hb
High Schools Sickles-Hb
Others
Pets Allowed Yes
Senior Community No
Ownership Fee Simple
Monthly Total Fees $113
Acceptable Financing Cash, Conventional, FHA
Membership Fee Required Required
Listing Terms Cash, Conventional, FHA
Special Listing Condition None
Read Less Info
Want to know what your home might be worth? Contact us for a FREE valuation!

Our team is ready to help you sell your home for the highest possible price ASAP

© 2025 My Florida Regional MLS DBA Stellar MLS. All Rights Reserved.
Bought with KELLER WILLIAMS TAMPA PROP.





