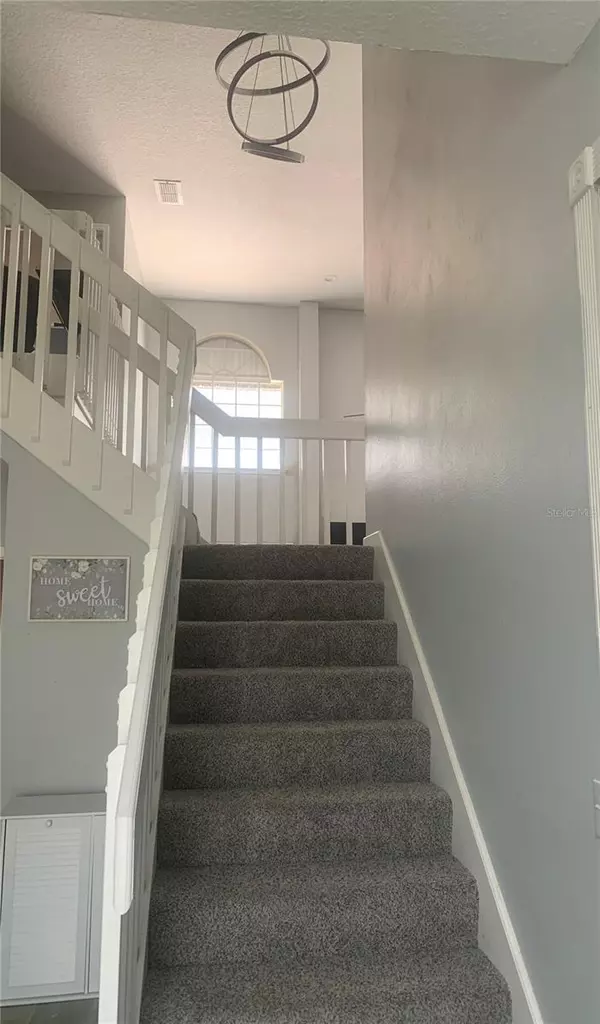For more information regarding the value of a property, please contact us for a free consultation.
Key Details
Sold Price $500,000
Property Type Single Family Home
Sub Type Single Family Residence
Listing Status Sold
Purchase Type For Sale
Square Footage 2,964 sqft
Price per Sqft $168
Subdivision Sweetwater West
MLS Listing ID O6110181
Sold Date 06/29/23
Bedrooms 4
Full Baths 3
HOA Fees $91/qua
HOA Y/N Yes
Originating Board Stellar MLS
Year Built 1990
Annual Tax Amount $5,933
Lot Size 0.390 Acres
Acres 0.39
Property Description
Welcome to your Dream Home! This stunning property is located in the sought after gated Sweetwater West Community, in Apopka,Fl. 4 bedroom, 3 bath with a spacious loft/bonus room. Situated on 0.39 acres and almost 3,000 sqft. of living space. As you explore this stunning home, you'll be greeted by the bright atmosphere of the spacious family room flooded with natural light through two sets of French doors ,and complemented by a cozy fireplace. French doors open to a massive patio and backyard. The Master Suite is located on the first floor where you can relax in the spa-like shower. Bedroom on second level has access to the balcony that overlooks the backyard. Take a walk or ride a bike and cool off at Wekiva Springs State park which is 72 degrees year round. You can also enjoy camping, hiking, and canoeing. Location with close proximity to major highways, restaurants, and shopping. New Roof 2021, Chimney Rebuild 2022, New AC unit for second floor 2023 Water Softener system, Surveillance cameras, Alarm System with home automation capabilities. Septic to Sewer Project conversion in subdivision to be completed soon.
Location
State FL
County Orange
Community Sweetwater West
Zoning R-1AA
Interior
Interior Features Crown Molding, High Ceilings, Master Bedroom Main Floor, Open Floorplan, Skylight(s)
Heating Central
Cooling Central Air
Flooring Carpet, Laminate, Wood
Fireplaces Type Family Room, Living Room
Fireplace true
Appliance Convection Oven, Dishwasher, Disposal, Microwave, Refrigerator, Water Softener
Exterior
Exterior Feature Balcony, French Doors, Hurricane Shutters, Irrigation System, Sidewalk
Garage Spaces 2.0
Utilities Available Public
Roof Type Shingle
Attached Garage true
Garage true
Private Pool No
Building
Entry Level Two
Foundation Slab
Lot Size Range 1/4 to less than 1/2
Sewer Public Sewer
Water Public
Structure Type Stone, Stucco, Wood Frame
New Construction false
Others
Pets Allowed Yes
Senior Community No
Ownership Fee Simple
Monthly Total Fees $91
Membership Fee Required Required
Special Listing Condition None
Read Less Info
Want to know what your home might be worth? Contact us for a FREE valuation!

Our team is ready to help you sell your home for the highest possible price ASAP

© 2025 My Florida Regional MLS DBA Stellar MLS. All Rights Reserved.
Bought with EXP REALTY LLC





