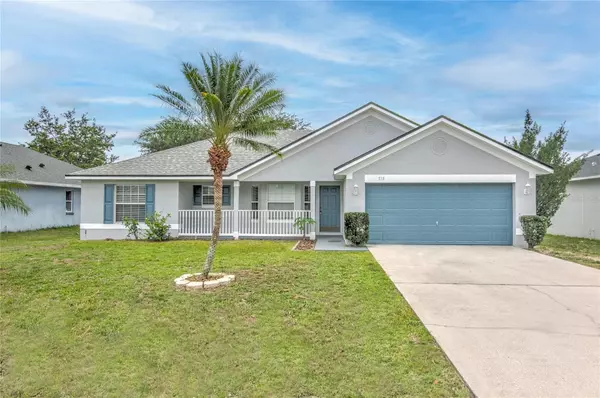For more information regarding the value of a property, please contact us for a free consultation.
Key Details
Sold Price $295,000
Property Type Single Family Home
Sub Type Single Family Residence
Listing Status Sold
Purchase Type For Sale
Square Footage 1,549 sqft
Price per Sqft $190
Subdivision Poinciana Nbrhd 04 Village 07
MLS Listing ID O6111317
Sold Date 07/05/23
Bedrooms 3
Full Baths 2
HOA Fees $83/mo
HOA Y/N Yes
Originating Board Stellar MLS
Year Built 2005
Annual Tax Amount $2,774
Lot Size 6,969 Sqft
Acres 0.16
Property Description
Welcome to 318 Anchovie Ct in Beautiful Poinciana! Come see this lovingly updated home, beaming with charm and ready for you to move in! With a spacious, split floor plan, this house offers plenty of room for comfort and easy living. Step inside and you'll be greeted by the newly painted interior, setting a fresh and inviting tone. The exterior has also been freshly painted, ensuring your new home stands out with pride in the neighborhood. Rest easy knowing the brand NEW roof overhead, enhancing the home's value and offering peace of mind.
AC was also replaced in 2020! The new flooring throughout adds to the home's fresh, modern feel. Now, let's talk about the heart of the home: the kitchen. We've installed new appliances and beautiful quartz countertops for a modern, stylish touch. This is a space where memories will be made, meals will be shared, and laughter will ring out. Let's not forget the new light fixtures that add character throughout the house, helping create a warm and inviting ambiance in every room. So, are you ready to make 318 Anchovie Ct your new address? This wonderful home is waiting to welcome you. Don't miss your chance, come and see it today!
Location
State FL
County Polk
Community Poinciana Nbrhd 04 Village 07
Zoning PUD
Interior
Interior Features Ceiling Fans(s), Eat-in Kitchen, High Ceilings, Master Bedroom Main Floor, Split Bedroom, Stone Counters, Thermostat
Heating Central
Cooling Central Air
Flooring Laminate
Fireplace false
Appliance Dishwasher, Disposal, Dryer, Electric Water Heater, Range, Refrigerator, Washer
Exterior
Exterior Feature Garden, Lighting
Garage Spaces 2.0
Utilities Available Cable Connected, Electricity Connected, Sewer Connected, Water Connected
Roof Type Shingle
Attached Garage true
Garage true
Private Pool No
Building
Entry Level One
Foundation Slab
Lot Size Range 0 to less than 1/4
Sewer Public Sewer
Water Public
Structure Type Block
New Construction false
Others
Pets Allowed Yes
HOA Fee Include Cable TV
Senior Community No
Ownership Fee Simple
Monthly Total Fees $83
Membership Fee Required Required
Special Listing Condition None
Read Less Info
Want to know what your home might be worth? Contact us for a FREE valuation!

Our team is ready to help you sell your home for the highest possible price ASAP

© 2025 My Florida Regional MLS DBA Stellar MLS. All Rights Reserved.
Bought with LA ROSA REALTY PRESTIGE





