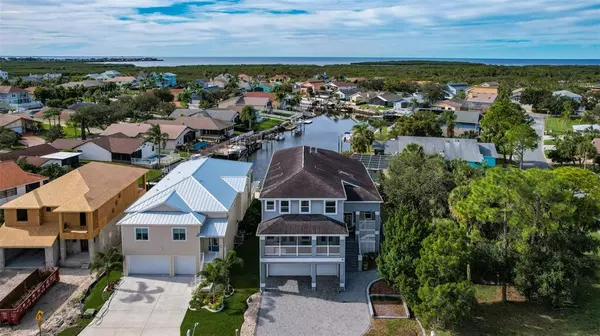For more information regarding the value of a property, please contact us for a free consultation.
Key Details
Sold Price $1,199,999
Property Type Single Family Home
Sub Type Single Family Residence
Listing Status Sold
Purchase Type For Sale
Square Footage 5,502 sqft
Price per Sqft $218
Subdivision Gulf Harbors Sea Forest
MLS Listing ID T3420980
Sold Date 07/25/23
Bedrooms 5
Full Baths 5
Construction Status Inspections
HOA Fees $80/mo
HOA Y/N Yes
Originating Board Stellar MLS
Year Built 2001
Annual Tax Amount $10,088
Lot Size 0.390 Acres
Acres 0.39
Lot Dimensions Irreg
Property Description
SUNSHINE AND GULF BREEZES! Live the Coastal Lifestyle year-round in this custom built beauty boasting 5500 sq feet of Luxury (ALL FEMA Compliant and fully Insurable!) with breathtaking Water views and Direct Access to the Gulf of Mexico! This unique floorplan starts with 2 Bedrooms, 2 Bathrooms, a Kitchen, Lounge and a Private wrap around Screened Lanai on the First Level (Perfect as an In-Law Suite or Guest Quarters!). The Second Floor is comprised of the Main Living areas (Kitchen/Dining Room/Living Room/Family Room), an Office, a Bedroom (both the Office and Bedroom share a Private Screened Balcony), Full Bathroom, Laundry Suite and a wrap around Screened Balcony. The Third level features a Loft, a Bedroom with an ensuite Bath, the Main Bedroom with an ensuite Bath and yet another Screened Balcony! Double leaded Glass Entryway Doors, Built-ins and Niches throughout, 2 Gas Fireplaces (Main Bedroom Suite and a Double-sided separating the Living Room and Family Room), Tile and Wood flooring and soaring Ceilings with Loads of Natural Light compliment this spacious Open Floorplan! The Kitchen offers an abundance of Cabinet and Counterspace as well as Dual Pantries, a Breakfast Bar in addition to a Casual Dining Bar. The Office is equipped with a convenient coffee station and French Doors opening to the Balcony. The Main Bedroom Suite has a cozy Sitting Area with Fireplace, two Walk-in Closets and an enormous Garden Bath with a Dual Vessel Sink Vanity and a built-in Coffee Bar! Outdoor Living offers a refreshing Sun-splashed Pool with Pavered Decking and ample Lounging and Entertaining space! Fish from the Composite Decking Dock equipped with Electricity and Water as well as a 10,000 lb Boat Lift! The 3 Bay Garage allows for ample Parking Space and has plenty of room for Work Benches and Shelving! Situated on a Double Lot, you won't feel cramped nor confined! Community amenities include a Private Gulf front Beach Club with a pristine manicured beach, a Clubhouse with heated Pool and Jacuzzi, a Sauna, Lighted Tennis Courts, Volleyball and Shuffle Board. Prime location within minutes of US-19, convenient Commuter Routes, vibrant Retail and Dining, top Medical Facilities, countless Activity, Entertainment and Cultural Venues as well as Parks and beautiful Coastal waters – make this home is a must see!
Location
State FL
County Pasco
Community Gulf Harbors Sea Forest
Zoning R4
Rooms
Other Rooms Den/Library/Office, Family Room, Formal Dining Room Separate, Formal Living Room Separate, Inside Utility, Interior In-Law Suite, Loft
Interior
Interior Features Built-in Features, Ceiling Fans(s), High Ceilings, Master Bedroom Upstairs, Open Floorplan, Split Bedroom, Thermostat, Vaulted Ceiling(s), Walk-In Closet(s)
Heating Central, Electric, Zoned
Cooling Central Air, Zoned
Flooring Carpet, Tile, Wood
Fireplaces Type Family Room, Gas, Living Room, Master Bedroom
Furnishings Unfurnished
Fireplace true
Appliance Built-In Oven, Cooktop, Dishwasher, Disposal, Electric Water Heater, Refrigerator
Laundry Inside, Laundry Room, Upper Level
Exterior
Exterior Feature Balcony, French Doors, Irrigation System, Lighting, Rain Gutters
Parking Features Driveway, Garage Door Opener, Ground Level, Oversized
Garage Spaces 3.0
Fence Other
Pool Gunite, In Ground
Community Features Deed Restrictions, Waterfront
Utilities Available BB/HS Internet Available, Cable Available, Electricity Connected, Propane, Sewer Connected, Street Lights, Underground Utilities
Amenities Available Clubhouse, Pool, Private Boat Ramp, Recreation Facilities, Sauna, Spa/Hot Tub, Tennis Court(s)
Waterfront Description Canal - Saltwater
View Y/N 1
Water Access 1
Water Access Desc Canal - Saltwater,Gulf/Ocean
View Water
Roof Type Shingle
Porch Covered, Deck, Front Porch, Patio, Rear Porch, Screened, Side Porch, Wrap Around
Attached Garage true
Garage true
Private Pool Yes
Building
Lot Description Corner Lot, Flood Insurance Required, In County, Irregular Lot, Oversized Lot, Paved
Story 3
Entry Level Multi/Split
Foundation Slab
Lot Size Range 1/4 to less than 1/2
Sewer Public Sewer
Water Public
Architectural Style Florida
Structure Type Block, Stucco, Wood Frame
New Construction false
Construction Status Inspections
Schools
Elementary Schools Richey Elementary School
Middle Schools Gulf Middle-Po
High Schools Gulf High-Po
Others
Pets Allowed Number Limit, Yes
HOA Fee Include Common Area Taxes, Escrow Reserves Fund, Management, Recreational Facilities, Trash
Senior Community No
Ownership Fee Simple
Monthly Total Fees $95
Acceptable Financing Cash, Conventional
Membership Fee Required Required
Listing Terms Cash, Conventional
Num of Pet 4
Special Listing Condition None
Read Less Info
Want to know what your home might be worth? Contact us for a FREE valuation!

Our team is ready to help you sell your home for the highest possible price ASAP

© 2025 My Florida Regional MLS DBA Stellar MLS. All Rights Reserved.
Bought with TOM TUCKER REALTY





