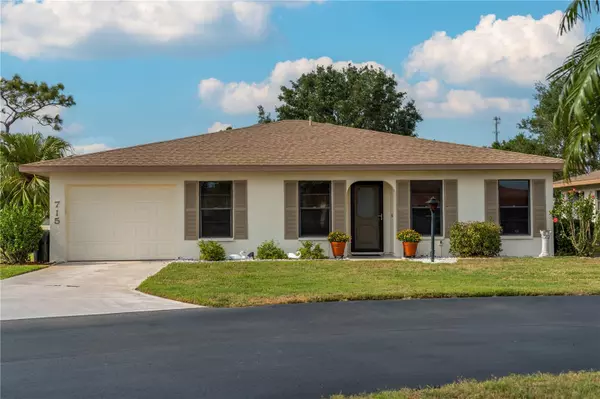For more information regarding the value of a property, please contact us for a free consultation.
Key Details
Sold Price $330,000
Property Type Single Family Home
Sub Type Villa
Listing Status Sold
Purchase Type For Sale
Square Footage 1,591 sqft
Price per Sqft $207
Subdivision Vivienda West
MLS Listing ID N6126601
Sold Date 07/31/23
Bedrooms 2
Full Baths 2
Condo Fees $460
Construction Status Inspections
HOA Y/N No
Originating Board Stellar MLS
Year Built 1979
Annual Tax Amount $2,737
Property Description
Rare Community with Larger Free Standing Villas. Maintenance free complex is ideally located in the center of Venice, with easy access to shopping, restaurants, grocery stores, medical offices, and the World Famous Venice Beach. Monthly fee includes: Lawncare, sprinklers, cable tv, community pool, common grounds, shrub trimming. Pull safely into your one-car garage. Home was just recently painted with new shutters. New Roof 2015, new Kitchen and appliances featuring a slimline microwave and induction stove with air fryer feature 2022-23, new Kitchen lighting, cabinets and backsplash and upscale granite quartz. The kitchen also has a pantry closet and utility closet. The breakfast nook off the kitchen gives you access through sliding doors to your glass-enclosed lanai. New tankless water heater, garage door mechanicals and new upgraded 200 amp electrical panel and service, 2022. Every Tuesday enjoy snacks at your clubhouse with the neighbors.
The Primary bedroom has a generous walk-in closet and an en suite bath. The adjacent spacious bedroom also features a walk-in closet and private access to the full-sized hall bath. A nice dining area opens up to a large bright living room. Off the living room is an additional family room area with sliding glass doors to the enclosed lanai. Easy to show! Enjoy your piece of private paradise! Room Feature: Linen Closet In Bath (Primary Bedroom).
Location
State FL
County Sarasota
Community Vivienda West
Zoning RMF2
Interior
Interior Features Ceiling Fans(s), Eat-in Kitchen, Living Room/Dining Room Combo, Walk-In Closet(s), Window Treatments
Heating Electric
Cooling Central Air
Flooring Ceramic Tile
Furnishings Unfurnished
Fireplace false
Appliance Dishwasher, Dryer, Electric Water Heater, Microwave, Range, Range Hood, Refrigerator, Washer
Laundry In Garage
Exterior
Exterior Feature Irrigation System, Sliding Doors
Garage Spaces 1.0
Fence Chain Link
Pool In Ground
Community Features Buyer Approval Required, Clubhouse, Community Mailbox, Deed Restrictions
Utilities Available Cable Connected, Electricity Connected, Sewer Connected, Street Lights, Water Connected
Amenities Available Clubhouse, Pool
View Trees/Woods
Roof Type Shingle
Porch Enclosed
Attached Garage true
Garage true
Private Pool No
Building
Story 1
Entry Level One
Foundation Slab
Lot Size Range Non-Applicable
Sewer Public Sewer
Water Public
Architectural Style Ranch
Structure Type Block,Concrete,Stucco
New Construction false
Construction Status Inspections
Others
Pets Allowed Size Limit
HOA Fee Include Cable TV,Pool,Escrow Reserves Fund,Maintenance Grounds,Management,Pest Control,Private Road
Senior Community Yes
Pet Size Small (16-35 Lbs.)
Ownership Fee Simple
Monthly Total Fees $460
Acceptable Financing Cash, Conventional
Listing Terms Cash, Conventional
Num of Pet 1
Special Listing Condition None
Read Less Info
Want to know what your home might be worth? Contact us for a FREE valuation!

Our team is ready to help you sell your home for the highest possible price ASAP

© 2025 My Florida Regional MLS DBA Stellar MLS. All Rights Reserved.
Bought with MEDWAY REALTY





