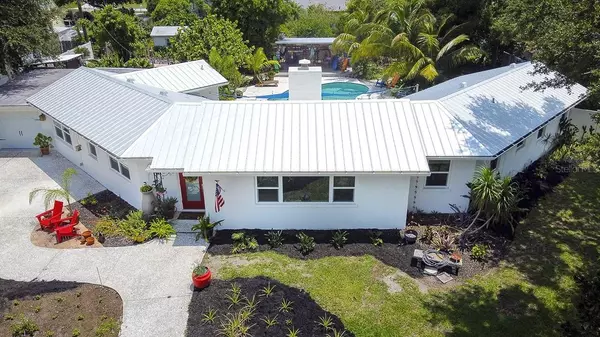For more information regarding the value of a property, please contact us for a free consultation.
Key Details
Sold Price $665,000
Property Type Single Family Home
Sub Type Single Family Residence
Listing Status Sold
Purchase Type For Sale
Square Footage 1,887 sqft
Price per Sqft $352
Subdivision Bay Way Park Rev
MLS Listing ID A4574689
Sold Date 08/09/23
Bedrooms 3
Full Baths 2
Construction Status No Contingency
HOA Y/N No
Originating Board Stellar MLS
Year Built 1950
Annual Tax Amount $3,215
Lot Size 0.390 Acres
Acres 0.39
Property Description
Wonderful NW Bradenton home is a mid-century masterpiece with unique architecture – a fun, efficient, and functional design! There are many charming features, and it is located on an oversized lot (1/3 acre+). The property has excellent curb appeal with vibrant foliage and raised elevation allowing for a grand entrance. The long driveway provides ample parking for cars and there is also plenty of street parking available. The one car garage is a convenient feature for the property, providing additional parking and storage space. The 2021 metal roof is truly a crowning touch. Stepping inside, the common/living area of the home has an open concept with a wood burning fireplace and stylish wood laminate flooring. The dining area is an extension of the living space, and the kitchen features a driftwood tongue and groove ceiling, mosaic backsplash, and coastal wooden cabinets with granite countertops. The spaces off the kitchen include an all-purpose room that can be used as a den, reading nook, or exercise room. It is connected to the primary suite, which can also function as a dedicated guest space. The split plan is a fantastic feature of this home offering privacy. The vintage mid-century style of the hall bath adds character and charm; while the two bedrooms in the additional wing provide ample space for comfortable relaxation. The overall design is great for families, multi-generational living, or guests who prefer their own space. Oher important notables include the recent installation of hurricane rated/impact windows and doors – a valuable and desirable upgrade. The A/C and duct work have also both been replaced in recently.
The backyard of this home is truly a tropical oasis, with lush greenery and palm trees adding to the island vibe. The "surf shack" is a fun and unique feature, offering a perfect spot for entertaining guests or just hanging out with family. The ample space for lawn chairs provides a comfortable and relaxing spot to soak up the sun or enjoy a good book. The vegetable gardens add a touch of practicality to this luxurious space, allowing residents to grow their own fresh produce. However, the highlight of this backyard is undoubtedly the open-air pool, with its travertine deck and pebble-tec finish (pool is only four years old). It's the perfect spot for cooling off on a hot day, or for hosting parties with friends and family. Overall, this backyard is a true coastal retreat, offering a perfect escape from the stresses of everyday life. This home is situated in an enviable location, making it a rare find indeed. With its close proximity to parks and Anna Maria Island, residents can easily enjoy the natural beauty of the area and all the recreational activities it offers. The nearby public boat ramp makes it easy to launch a boat and explore the waterways. For those who prefer to stay on land, there are plenty of shopping and dining options within walking or biking distance. The home is also conveniently located between an elementary and middle school, making it an ideal location for families. Overall, this home offers the perfect blend of convenience and natural beauty, making it a truly special place to call home.
Location
State FL
County Manatee
Community Bay Way Park Rev
Zoning RSF4.5
Direction NW
Rooms
Other Rooms Den/Library/Office
Interior
Interior Features Ceiling Fans(s), Living Room/Dining Room Combo, Master Bedroom Main Floor, Open Floorplan, Solid Surface Counters, Split Bedroom, Thermostat, Window Treatments
Heating Central, Electric
Cooling Central Air
Flooring Ceramic Tile, Laminate
Fireplaces Type Living Room, Wood Burning
Fireplace true
Appliance Dishwasher, Disposal, Dryer, Electric Water Heater, Microwave, Range, Refrigerator, Washer
Laundry In Garage
Exterior
Exterior Feature Garden, Rain Barrel/Cistern(s), Rain Gutters, Sidewalk, Storage
Parking Features Garage Door Opener, Ground Level
Garage Spaces 1.0
Fence Wood
Pool Deck, In Ground
Utilities Available Electricity Connected, Public, Sewer Connected, Water Connected
View Garden, Pool
Roof Type Metal
Porch Deck, Patio
Attached Garage true
Garage true
Private Pool Yes
Building
Lot Description In County, Landscaped, Oversized Lot, Sidewalk, Paved
Entry Level One
Foundation Slab
Lot Size Range 1/4 to less than 1/2
Sewer Public Sewer
Water Public
Architectural Style Ranch
Structure Type Block
New Construction false
Construction Status No Contingency
Schools
Elementary Schools Palma Sola Elementary
Middle Schools Martha B. King Middle
High Schools Manatee High
Others
Pets Allowed Yes
Senior Community No
Pet Size Extra Large (101+ Lbs.)
Ownership Fee Simple
Acceptable Financing Cash, Conventional
Listing Terms Cash, Conventional
Num of Pet 10+
Special Listing Condition None
Read Less Info
Want to know what your home might be worth? Contact us for a FREE valuation!

Our team is ready to help you sell your home for the highest possible price ASAP

© 2025 My Florida Regional MLS DBA Stellar MLS. All Rights Reserved.
Bought with MICHAEL SAUNDERS & COMPANY





