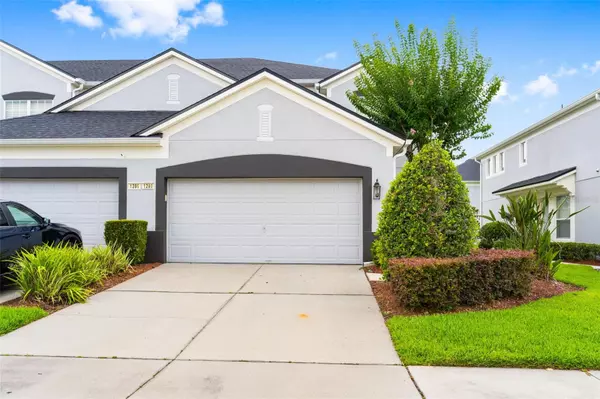For more information regarding the value of a property, please contact us for a free consultation.
Key Details
Sold Price $395,000
Property Type Townhouse
Sub Type Townhouse
Listing Status Sold
Purchase Type For Sale
Square Footage 2,074 sqft
Price per Sqft $190
Subdivision Spring Isle Unit 1
MLS Listing ID O6119697
Sold Date 08/10/23
Bedrooms 3
Full Baths 3
Half Baths 1
Construction Status Appraisal,Financing,Inspections
HOA Fees $223/mo
HOA Y/N Yes
Originating Board Stellar MLS
Year Built 2006
Annual Tax Amount $4,192
Lot Size 3,920 Sqft
Acres 0.09
Property Description
Under contract-accepting backup offers. Lovely townhome located in a quiet guard gated community for security and privacy. New carpets and Move-in ready! Cathedral ceiling over the great room providing great entertainment ambiance. Two master suites, one upstairs and one down; each with its own full bath with marble vanity and large walk-in closet. A 3rd bedroom has its own full bathroom too!
The eat-in kitchen is fully appointed with breakfast bar, tall wood cabinets, ceramic tile floor. The home has a total of 3 and a half baths for exquisite convenience.
Amenities include cable TV, lawn maintenance, and a state-of-the-art clubhouse with oversize pool. Unlike other homeowners associations, this one holds frequent community activities and events with popcorn and pizza! The home is close to restaurants, shopping, coffee shops, and local professional services in the picturesque downtown area. Avalon Park features regular community events and entertainment and has A-rated public schools.
1% LENDER CREDIT OF LOAN AMOUNT IF USING PREFERRED LENDER!!
Location
State FL
County Orange
Community Spring Isle Unit 1
Zoning P-D
Rooms
Other Rooms Inside Utility
Interior
Interior Features Cathedral Ceiling(s), Ceiling Fans(s), Eat-in Kitchen, High Ceilings, Living Room/Dining Room Combo, Master Bedroom Main Floor, Vaulted Ceiling(s), Walk-In Closet(s)
Heating Central
Cooling Central Air
Flooring Carpet, Tile
Furnishings Unfurnished
Fireplace false
Appliance Dishwasher, Disposal, Microwave, Range, Refrigerator
Laundry Inside
Exterior
Exterior Feature Sidewalk
Garage Spaces 2.0
Community Features Deed Restrictions, Gated, Pool
Utilities Available Electricity Connected
Amenities Available Gated
Roof Type Shingle
Porch Rear Porch
Attached Garage true
Garage true
Private Pool No
Building
Lot Description Paved, Private
Entry Level Two
Foundation Slab
Lot Size Range 0 to less than 1/4
Sewer Public Sewer
Water Public
Architectural Style Contemporary
Structure Type Block, Stucco
New Construction false
Construction Status Appraisal,Financing,Inspections
Schools
Elementary Schools Timber Lakes Elementary
Middle Schools Timber Springs Middle
High Schools Timber Creek High
Others
Pets Allowed Yes
HOA Fee Include Maintenance Grounds
Senior Community No
Ownership Fee Simple
Monthly Total Fees $223
Acceptable Financing Cash, Conventional, FHA, VA Loan
Membership Fee Required Required
Listing Terms Cash, Conventional, FHA, VA Loan
Special Listing Condition None
Read Less Info
Want to know what your home might be worth? Contact us for a FREE valuation!

Our team is ready to help you sell your home for the highest possible price ASAP

© 2025 My Florida Regional MLS DBA Stellar MLS. All Rights Reserved.
Bought with LA ROSA REALTY PREMIER LLC





