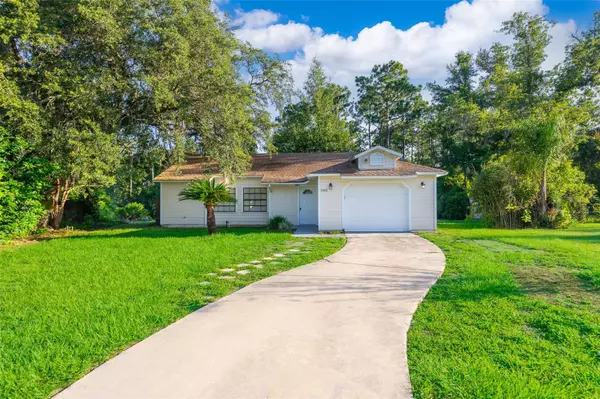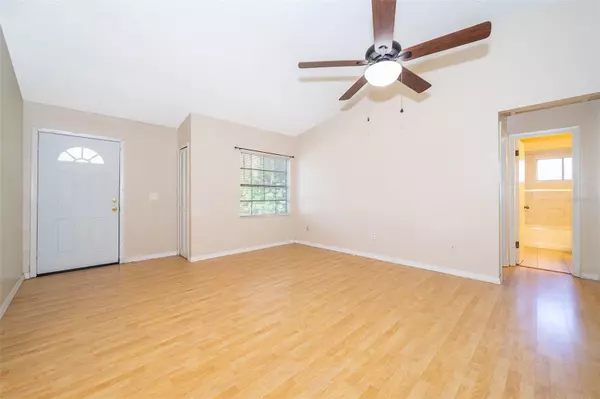For more information regarding the value of a property, please contact us for a free consultation.
Key Details
Sold Price $250,000
Property Type Single Family Home
Sub Type Single Family Residence
Listing Status Sold
Purchase Type For Sale
Square Footage 1,136 sqft
Price per Sqft $220
Subdivision Deltona Lakes Unit 33
MLS Listing ID O6123781
Sold Date 08/29/23
Bedrooms 3
Full Baths 2
Construction Status Appraisal,Financing,Inspections
HOA Y/N No
Originating Board Stellar MLS
Year Built 1986
Annual Tax Amount $3,808
Lot Size 0.420 Acres
Acres 0.42
Property Description
Under contract-accepting backup offers. *MULTIPLE OFFERS RECEIVED. HIGHEST AND BEST DUE 7-7-23 AT 6PM*. Tucked away on a quiet cul de sac is an adorable property full of potential! Comprised of three bedrooms and two full baths, this home has had the major components taken care of! Upgrades include a newer roof (2019), newer a/c (2020) and a water heater less than 3 years old. The kitchen includes all the appliances and features a brand new granite countertop. The soaring vaulted ceilings, one car garage and screened in patio adds charm and value to the residence. The exterior highlights an extra long driveway, large semi fenced in lot and shed! There's no HOA so there's plenty of room to park your boat or other toys. While this home will need some cosmetic updates, there is plenty to appreciate. This is an ideal option for someone looking to downsize, a first time homebuyer or an investor looking for their next rental. This property is conveniently located near Halifax/UF Health and has easy access to I-4, so you can make it to major beaches or Orlando in under an hour!
Location
State FL
County Volusia
Community Deltona Lakes Unit 33
Zoning 01R
Interior
Interior Features Living Room/Dining Room Combo, Split Bedroom, Vaulted Ceiling(s)
Heating Central
Cooling Central Air
Flooring Ceramic Tile, Laminate
Fireplace false
Appliance Dishwasher, Microwave, Range, Refrigerator
Exterior
Exterior Feature Sliding Doors
Parking Features Driveway
Garage Spaces 1.0
Utilities Available Cable Available, Electricity Connected
Roof Type Shingle
Porch Covered
Attached Garage true
Garage true
Private Pool No
Building
Lot Description Cul-De-Sac, Irregular Lot
Entry Level One
Foundation Slab
Lot Size Range 1/4 to less than 1/2
Sewer Septic Tank
Water Public
Architectural Style Ranch
Structure Type Wood Frame
New Construction false
Construction Status Appraisal,Financing,Inspections
Others
Senior Community No
Ownership Fee Simple
Membership Fee Required None
Special Listing Condition None
Read Less Info
Want to know what your home might be worth? Contact us for a FREE valuation!

Our team is ready to help you sell your home for the highest possible price ASAP

© 2025 My Florida Regional MLS DBA Stellar MLS. All Rights Reserved.
Bought with ERA GRIZZARD REAL ESTATE





