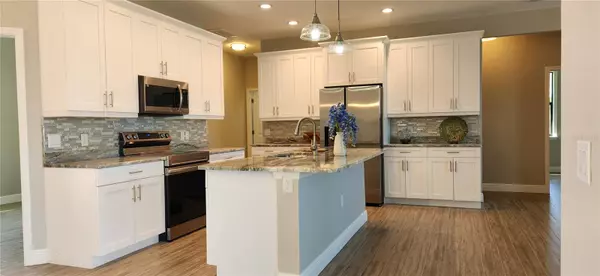For more information regarding the value of a property, please contact us for a free consultation.
Key Details
Sold Price $533,000
Property Type Single Family Home
Sub Type Single Family Residence
Listing Status Sold
Purchase Type For Sale
Square Footage 1,808 sqft
Price per Sqft $294
Subdivision Rotonda West Pebble Beach
MLS Listing ID D6127710
Sold Date 09/15/23
Bedrooms 3
Full Baths 2
Construction Status Appraisal,Financing,Inspections
HOA Fees $15/ann
HOA Y/N Yes
Originating Board Stellar MLS
Year Built 2023
Annual Tax Amount $794
Lot Size 10,018 Sqft
Acres 0.23
Property Description
Make this your Florida home! This home features 3 bedrooms, 2 car garage and den/office, large covered lanai in the highly desirable golf community of Rotonda West. The columned entryway welcomes you into the foyer through the 8 ft tall double doors. From the Foyer you will be impressed by the views out to the lanai, pool, and canal through the 8ft sliding doors! The great room features a high ceiling with tile throughout the house. The fully equipped kitchen is complete with a stainless steel appliance package, back splash, wood cabinets and granite counter tops. There is also a large counter height island and dining nook overlooking the lanai and canal as well. The master suite has two walk in closets, and the master bath has a large walk in roman shower. Home is located in The Pebble Beach section of Rotonda West which features access to 6 golf courses. You are also only minutes to area beaches and some of the best fishing in the state. Rotonda offers open air storage for boats and RV's to it's residents.
Location
State FL
County Charlotte
Community Rotonda West Pebble Beach
Zoning RSF5
Interior
Interior Features Ceiling Fans(s), High Ceilings, Kitchen/Family Room Combo, Master Bedroom Main Floor, Open Floorplan, Solid Surface Counters, Stone Counters
Heating Central
Cooling Central Air
Flooring Ceramic Tile
Fireplace false
Appliance Dishwasher, Disposal, Electric Water Heater, Microwave, Range, Refrigerator
Laundry Inside, Laundry Room
Exterior
Exterior Feature Hurricane Shutters, Sliding Doors
Parking Features Garage Door Opener
Garage Spaces 2.0
Pool Gunite, In Ground, Screen Enclosure
Community Features Deed Restrictions, Golf, Park, Playground, Tennis Courts
Utilities Available Cable Available, Electricity Connected, Sewer Connected, Water Connected
Amenities Available Golf Course, Playground, Recreation Facilities, Storage, Tennis Court(s)
Waterfront Description Canal - Freshwater
View Y/N 1
Water Access 1
Water Access Desc Canal - Freshwater
View Pool, Water
Roof Type Shingle
Porch Covered, Patio, Porch, Rear Porch, Screened
Attached Garage true
Garage true
Private Pool Yes
Building
Lot Description Cleared, Flood Insurance Required, In County, Level, Near Golf Course, Near Marina, Paved
Entry Level One
Foundation Block, Slab, Stem Wall
Lot Size Range 0 to less than 1/4
Builder Name Rfrancis Homes
Sewer Public Sewer
Water Canal/Lake For Irrigation, Public
Architectural Style Ranch
Structure Type Block, Stucco
New Construction true
Construction Status Appraisal,Financing,Inspections
Others
Pets Allowed Yes
Senior Community No
Ownership Fee Simple
Monthly Total Fees $15
Membership Fee Required Required
Special Listing Condition None
Read Less Info
Want to know what your home might be worth? Contact us for a FREE valuation!

Our team is ready to help you sell your home for the highest possible price ASAP

© 2025 My Florida Regional MLS DBA Stellar MLS. All Rights Reserved.
Bought with RE/MAX PALM REALTY





