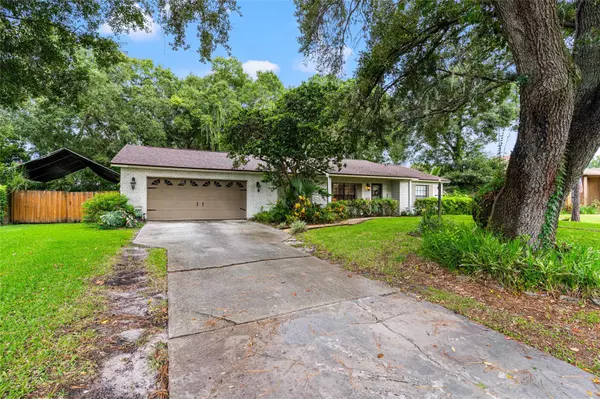For more information regarding the value of a property, please contact us for a free consultation.
Key Details
Sold Price $477,500
Property Type Single Family Home
Sub Type Single Family Residence
Listing Status Sold
Purchase Type For Sale
Square Footage 1,840 sqft
Price per Sqft $259
Subdivision Lake Joyce Add
MLS Listing ID T3466004
Sold Date 09/20/23
Bedrooms 3
Full Baths 2
Construction Status Financing,Inspections
HOA Fees $2/ann
HOA Y/N Yes
Originating Board Stellar MLS
Year Built 1983
Annual Tax Amount $2,751
Lot Size 0.370 Acres
Acres 0.37
Property Description
Welcome to Lake Padgett Estates! This stunning 3BR/2Bath Pool Home is in move-in-ready condition and waiting for YOU!! You are going to fall in love with the beautiful wood flooring throughout the entire home. While standing in the foyer area, to your left you will step down into your Formal Living Room which also leads you to your Formal Dining Room with access to your nice open Kitchen which features a Breakfast Bar area, Closet Pantry, and views of your Screened Enclosed Pool, and Tropical Backyard. Off the Kitchen you have a separate Breakfast Nook area and a nice large Family Room with a Wood Burning Fireplace nestled in whitewashed brick, and it's Beautiful! Located to the right of the Foyer and off the Family Room, you will find 2 Guest Bedrooms, 2 Linen/Storage Closets, and a Guest Bathroom which has recently been updated with a new Tub, Shower Tiles, Floor Tiles, and Countertop, and an additional Linen Closet. On the opposite side of the home, passing the kitchen is where you will find your inside Laundry Room, Master Bedroom, and Bath. The Master Bath has been recently updated as well with and features double Barn Doors with frosted glass, Double Vanity with Vessel Sinks, new Shower, and Tile. Entertaining will be easy with your Screened Enclosed Heated Pool area which includes a covered sitting space overlooking your backyard, complete with Brick Pavers, covered Grilling area, view of the Horse Stables, Privacy Fence and a Storage Shed. The spacious Backyard also offers a covered Canopy to park your Boat or RV within your Privacy Fence! Living in Lake Padgett Estates, you have access to 3 Ski Size Lakes with Boat Ramps, 1 Fishing Lake, 5 Parks with Parks with Playgrounds, Tennis Courts, Horse Stables and much more. Just a short drive to the Tampa Bay Premium Outlet Mall, several Restaurants, and Close to I-75. Don't wait on this Beautiful Home, it won't last long in this area!
Location
State FL
County Pasco
Community Lake Joyce Add
Zoning PUD
Rooms
Other Rooms Formal Dining Room Separate, Formal Living Room Separate, Inside Utility
Interior
Interior Features Kitchen/Family Room Combo, Living Room/Dining Room Combo, Split Bedroom, Walk-In Closet(s), Window Treatments
Heating Electric, Heat Pump
Cooling Central Air
Flooring Ceramic Tile, Wood
Fireplaces Type Wood Burning
Fireplace true
Appliance Dishwasher, Disposal, Dryer, Electric Water Heater, Microwave, Range, Refrigerator, Washer
Laundry Inside
Exterior
Exterior Feature French Doors, Storage
Parking Features Garage Door Opener, RV Carport
Garage Spaces 2.0
Fence Wood
Pool Gunite, Heated
Community Features Boat Ramp, Fishing, Golf Carts OK, Stable(s), Lake, Park, Playground, Tennis Courts, Water Access
Utilities Available Cable Available, Electricity Available, Sprinkler Well
Water Access 1
Water Access Desc Lake,Lake - Chain of Lakes
Roof Type Shingle
Attached Garage true
Garage true
Private Pool Yes
Building
Lot Description In County, Paved
Story 1
Entry Level One
Foundation Slab
Lot Size Range 1/4 to less than 1/2
Sewer Septic Tank
Water Well
Structure Type Block, Stucco
New Construction false
Construction Status Financing,Inspections
Others
Pets Allowed Yes
Senior Community No
Ownership Fee Simple
Monthly Total Fees $2
Acceptable Financing Cash, Conventional, FHA, VA Loan
Membership Fee Required Optional
Listing Terms Cash, Conventional, FHA, VA Loan
Special Listing Condition None
Read Less Info
Want to know what your home might be worth? Contact us for a FREE valuation!

Our team is ready to help you sell your home for the highest possible price ASAP

© 2025 My Florida Regional MLS DBA Stellar MLS. All Rights Reserved.
Bought with RE/MAX PREMIER GROUP





