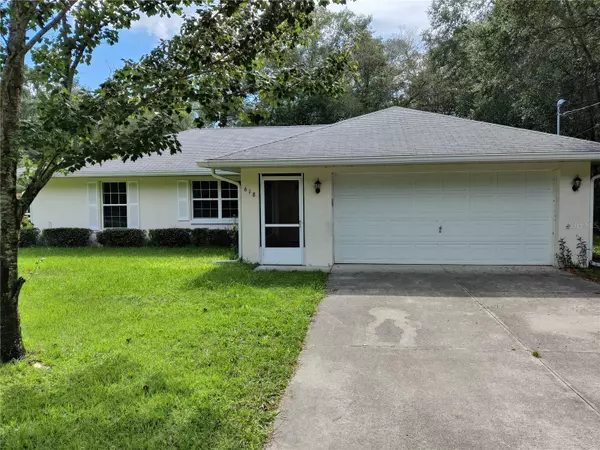For more information regarding the value of a property, please contact us for a free consultation.
Key Details
Sold Price $229,000
Property Type Single Family Home
Sub Type Single Family Residence
Listing Status Sold
Purchase Type For Sale
Square Footage 1,296 sqft
Price per Sqft $176
Subdivision Inverness Highlands Unit 09
MLS Listing ID O6130225
Sold Date 10/17/23
Bedrooms 3
Full Baths 2
Construction Status Financing
HOA Y/N No
Originating Board Stellar MLS
Year Built 2004
Annual Tax Amount $645
Lot Size 9,583 Sqft
Acres 0.22
Lot Dimensions 80x122
Property Description
PRICE IMPROVEMENT!! THE SELLER IS MOTIVATED TO MAKE A DEAL!! This 3 Bedroom, 2 Bath home is in a great location and close to shopping, restaurants and many other things. Stainless Steel Stove and Refrigerator, wood mode Kitchen cabinets, enclosed lanai, tile and Pergo floors throughout, 2 car garage and a fully tiled master shower are just a few of the nice things this property provides. The home is on well and septic systems. There are storage out buildings on site along with a small greenhouse for your enjoyment! The well has been updated with filtration, Aeration and Softener systems done in the last 12 months. The property is priced competitively to sell fast. Make your appointment now to check out this great single family home.
Location
State FL
County Citrus
Community Inverness Highlands Unit 09
Zoning MDR
Interior
Interior Features Ceiling Fans(s), Kitchen/Family Room Combo, Master Bedroom Main Floor, Open Floorplan, Split Bedroom, Thermostat, Vaulted Ceiling(s), Walk-In Closet(s), Window Treatments
Heating Electric, Heat Pump
Cooling Central Air
Flooring Tile, Wood
Furnishings Unfurnished
Fireplace false
Appliance Dishwasher, Disposal, Electric Water Heater, Range, Refrigerator
Laundry Inside, Laundry Room
Exterior
Exterior Feature Other
Parking Features Deeded, Driveway, Garage Door Opener
Garage Spaces 2.0
Community Features None
Utilities Available Cable Connected, Electricity Connected, Phone Available
View Trees/Woods
Roof Type Shingle
Porch Covered, Enclosed, Patio
Attached Garage true
Garage true
Private Pool No
Building
Lot Description Cleared, Level, Paved
Story 1
Entry Level One
Foundation Slab
Lot Size Range 0 to less than 1/4
Sewer Septic Tank
Water Well
Architectural Style Ranch
Structure Type Concrete, Stucco
New Construction false
Construction Status Financing
Schools
Elementary Schools Hernando Elementary
Middle Schools Inverness Middle School
High Schools Citrus High School
Others
Pets Allowed Yes
Senior Community No
Ownership Fee Simple
Acceptable Financing Cash, FHA, VA Loan
Listing Terms Cash, FHA, VA Loan
Special Listing Condition None
Read Less Info
Want to know what your home might be worth? Contact us for a FREE valuation!

Our team is ready to help you sell your home for the highest possible price ASAP

© 2025 My Florida Regional MLS DBA Stellar MLS. All Rights Reserved.
Bought with FLORIDA'S 1ST CHOICE RLTY LLC





