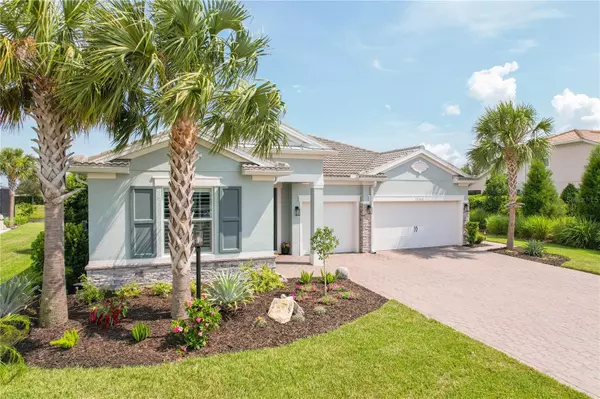For more information regarding the value of a property, please contact us for a free consultation.
Key Details
Sold Price $1,025,000
Property Type Single Family Home
Sub Type Single Family Residence
Listing Status Sold
Purchase Type For Sale
Square Footage 2,464 sqft
Price per Sqft $415
Subdivision Mallory Park Ph I D & Ph Ii A
MLS Listing ID A4575265
Sold Date 10/24/23
Bedrooms 4
Full Baths 3
HOA Fees $375/qua
HOA Y/N Yes
Originating Board Stellar MLS
Year Built 2018
Annual Tax Amount $9,065
Lot Size 9,583 Sqft
Acres 0.22
Property Description
Luxury living at its finest in this tastefully designed, spacious living on an oversized lot with a beautiful custom outdoor space in Mallory Park! One of Lakewood Ranch's most desired communities. This Creekview model built by Divosta features 4 bedrooms, 3 bathrooms, Den, 3-car garage and a plethora of designer upgrades, millwork and custom window treatments throughout. Arriving at the front of the home you'll notice the stone veneer details, new landscaping, upgraded garage coach lighting, large driveway and a beautiful glass front door. Stepping inside this open concept floor plan the wood plank tile floors, soaring 12' ceilings with additional tray features and upgraded lighting are eye catching and grandiose. Off the entryway at the front of the home a private bedroom awaits with an additional bathroom features double vanity sinks and designer shower tile and closet storage suitable for accommodating guests. Heading down the foyer the den awaits with gorgeous epoxy floors, upgraded lighting and stunning contemporary style doors that make for a beautiful aesthetic. Stepping into the main living area of the home, an additional working space sits off of the garage entry with cabinetry featuring glass doors and a built-in filing system perfect for working from home. This designer kitchen features an impressive built-in gourmet KitchenAid cooking appliance package with a gas cooktop. The oversized 42” espresso cabinetry, designer quartz countertops, bold and stately island pendants, Kitchen Island with additional cabinetry and finer details like end panels, pull out trash can and more. Overlooking the exquisite outdoor space is the eat-in dining area to host many family dinners for years to come. Opening the large sliders to bring the outside living in and stepping onto the stunning white marble pool decking no detail was missed. The large outdoor kitchen features full plumbing, sink, stainless steel grill, beverage cooler, pizza oven and upgraded cabinetry features like pull-out drawers, soft close, and an abundance of storage space. The remote-controlled custom shades are great for those hot summer days. The most impressive feature of this home is the breathtaking custom pool that overlooks this south facing, water view with the privacy of this corner lot perfectly positioned for sunsets year-round. With a champagne edge, bold designer tile, this large spa is one to impress. Grab your wine glasses, turn on the stately fire pit and settle in for breathtaking views of the sun setting. The large sun shelf, pool lighting and lap section are also set to impress. Whether you're grilling, making pizza or relaxing in the pool recliners catching a game this luxurious outdoor space is perfect for entertaining and relaxation! The owner suite features a large tray, those 12' ceilings seen throughout the home, a large walk-in closet and walk in shower, double vanities, espresso cabinetry and separate toilet room with additional windows allowing for lots of natural light. Mallory Park offers a state-of-the-art amenities, clubhouse, fitness center, resort style pool and spa, playground, pickle-ball, basketball, walking trails, fire pit and grill area. To the south of Mallory Park boarders Bob Gardner Park for additional access to amenities and walk/biking trails, dog park and playgrounds. Within 20 minutes of shopping, dining and 25 miles from World famous Siesta Key Beach This home and Community has it all. Schedule your tour today!
Location
State FL
County Manatee
Community Mallory Park Ph I D & Ph Ii A
Zoning RES
Interior
Interior Features Ceiling Fans(s), Coffered Ceiling(s), Crown Molding, Eat-in Kitchen, High Ceilings, Kitchen/Family Room Combo, Living Room/Dining Room Combo, Master Bedroom Main Floor, Open Floorplan, Pest Guard System, Smart Home, Tray Ceiling(s), Vaulted Ceiling(s), Window Treatments
Heating Central
Cooling Central Air
Flooring Tile
Furnishings Unfurnished
Fireplace false
Appliance Dishwasher, Disposal, Dryer
Exterior
Exterior Feature Hurricane Shutters, Irrigation System, Lighting, Outdoor Grill, Outdoor Kitchen, Rain Gutters, Sidewalk, Sliding Doors
Garage Spaces 3.0
Pool Child Safety Fence, Chlorine Free, Gunite, Heated, In Ground, Lap, Lighting, Pool Sweep, Salt Water, Screen Enclosure, Tile
Community Features Clubhouse, Deed Restrictions, Fitness Center, Gated Community - Guard, Golf Carts OK, Lake, Playground, Pool, Sidewalks
Utilities Available Cable Connected, Electricity Connected, Natural Gas Connected, Sprinkler Recycled, Water Connected
Amenities Available Clubhouse, Dock, Fence Restrictions, Fitness Center, Gated, Park, Pickleball Court(s), Playground, Pool, Spa/Hot Tub, Trail(s)
View Y/N 1
View Trees/Woods, Water
Roof Type Tile
Porch Covered, Enclosed, Rear Porch, Screened
Attached Garage true
Garage true
Private Pool Yes
Building
Story 1
Entry Level One
Foundation Slab
Lot Size Range 0 to less than 1/4
Builder Name Divosta
Sewer Public Sewer
Water Public
Architectural Style Coastal, Craftsman
Structure Type Block, Concrete, Stucco
New Construction false
Schools
Elementary Schools Gullett Elementary
Middle Schools Dr Mona Jain Middle
High Schools Lakewood Ranch High
Others
Pets Allowed Breed Restrictions
HOA Fee Include Pool, Maintenance Grounds
Senior Community No
Pet Size Large (61-100 Lbs.)
Ownership Fee Simple
Monthly Total Fees $375
Acceptable Financing Cash, Conventional
Membership Fee Required Required
Listing Terms Cash, Conventional
Num of Pet 2
Special Listing Condition None
Read Less Info
Want to know what your home might be worth? Contact us for a FREE valuation!

Our team is ready to help you sell your home for the highest possible price ASAP

© 2025 My Florida Regional MLS DBA Stellar MLS. All Rights Reserved.
Bought with EXIT KING REALTY





