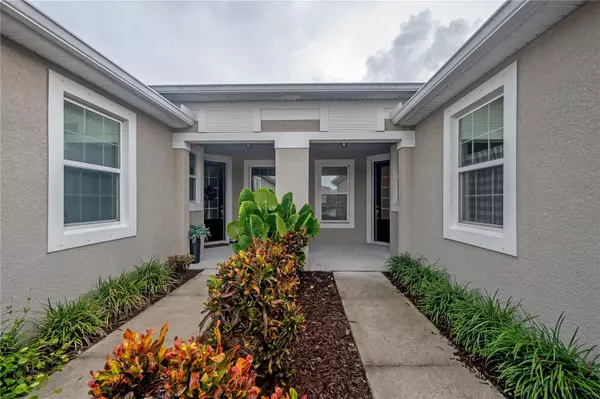For more information regarding the value of a property, please contact us for a free consultation.
Key Details
Sold Price $320,000
Property Type Townhouse
Sub Type Townhouse
Listing Status Sold
Purchase Type For Sale
Square Footage 1,658 sqft
Price per Sqft $193
Subdivision Boyette Park Ph 1/A 1/B 1/D
MLS Listing ID T3470175
Sold Date 10/25/23
Bedrooms 2
Full Baths 2
Construction Status Appraisal,Financing,Inspections
HOA Fees $349/mo
HOA Y/N Yes
Originating Board Stellar MLS
Year Built 2018
Annual Tax Amount $5,888
Lot Size 4,791 Sqft
Acres 0.11
Property Description
Welcome to Boyette Park, the beautiful resort style pool community, conveniently located in Riverview Fl, close to shopping, major highways, and downtown Tampa! Built in 2019, this home boasts newer construction and systems, ensuring the highest quality and the latest in design trends. Talk about low maintenance! As you step inside, you'll immediately notice the inviting open floor plan, providing an airy and spacious feel throughout the living areas. The home has durable wood look tile throughout, perfect for every day living. The kitchen is a true highlight, featuring pristine mocha stained shaker cabinets, quartz countertops (Throughout the home), stainless steel appliances, a large pantry, and oversized island that not only offer ample storage but also create a clean and stylish aesthetic. With 2 bedrooms (Plus an office/Bonus room that could be a third bedroom!) and 2 bathrooms, this home is perfect for families, couples, or individuals who appreciate both comfort and functionality. The master suite offers a private oasis with an ensuite bathroom, providing a relaxing retreat after a long day. The ensuite bathroom contains a large walk in shower, double vanities, quartz counters, and a massive walk in closet. One of the most appealing features of this property are the triple sliders, completely opening up the lanai to the living room, extending your entertaining space! The lanai is located in the back of the home, where you can unwind, entertain guests, or enjoy the Florida sunshine. It's an ideal spot for hosting outdoor gatherings or simply savoring a quiet evening. For your convenience, this property includes a private garage, ensuring your vehicles are protected from the elements and providing additional storage space. Leading to the attached garage you will also find a large laundry/mud ROOM! This home is also perfectly situated just around the corner from the community pool. Whether you want to take a refreshing swim, soak up the sun, or socialize with neighbors, the pool is just a short stroll away. ** Lawn Care, Maintenance of the Exterior, and Trash is included in the HOA fee**
Location
State FL
County Hillsborough
Community Boyette Park Ph 1/A 1/B 1/D
Zoning PD
Interior
Interior Features Ceiling Fans(s), Kitchen/Family Room Combo, Master Bedroom Main Floor, Open Floorplan
Heating Central
Cooling Central Air
Flooring Ceramic Tile
Fireplace false
Appliance Dishwasher, Disposal, Microwave, Range, Range Hood, Refrigerator
Exterior
Exterior Feature Sidewalk, Sliding Doors
Parking Features Driveway, Guest, Oversized, Parking Pad
Garage Spaces 2.0
Community Features Clubhouse, Community Mailbox, Gated Community - No Guard, Irrigation-Reclaimed Water, Park, Playground, Pool, Sidewalks
Utilities Available Electricity Connected, Public, Sewer Connected, Water Connected
Amenities Available Gated, Playground, Pool
Roof Type Shingle
Porch Rear Porch
Attached Garage true
Garage true
Private Pool No
Building
Story 1
Entry Level One
Foundation Slab
Lot Size Range 0 to less than 1/4
Sewer Public Sewer
Water Public
Structure Type Block
New Construction false
Construction Status Appraisal,Financing,Inspections
Schools
Elementary Schools Boyette Springs-Hb
Middle Schools Rodgers-Hb
High Schools Riverview-Hb
Others
Pets Allowed Yes
HOA Fee Include Pool, Insurance, Maintenance Structure, Maintenance Grounds, Pool, Trash
Senior Community No
Ownership Fee Simple
Monthly Total Fees $349
Acceptable Financing Cash, Conventional, FHA, VA Loan
Membership Fee Required Required
Listing Terms Cash, Conventional, FHA, VA Loan
Special Listing Condition None
Read Less Info
Want to know what your home might be worth? Contact us for a FREE valuation!

Our team is ready to help you sell your home for the highest possible price ASAP

© 2025 My Florida Regional MLS DBA Stellar MLS. All Rights Reserved.
Bought with AGILE GROUP REALTY





