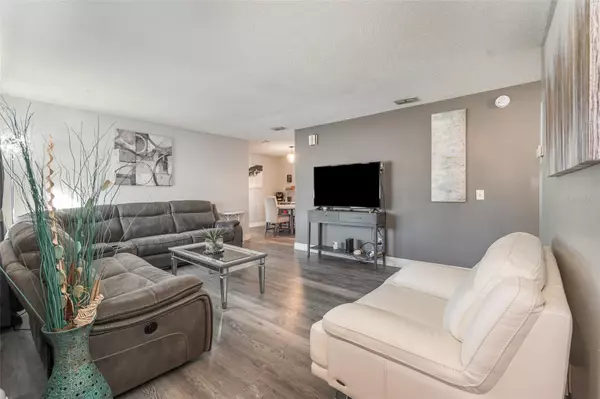For more information regarding the value of a property, please contact us for a free consultation.
Key Details
Sold Price $405,000
Property Type Single Family Home
Sub Type Single Family Residence
Listing Status Sold
Purchase Type For Sale
Square Footage 1,696 sqft
Price per Sqft $238
Subdivision Springview
MLS Listing ID O6171643
Sold Date 04/05/24
Bedrooms 4
Full Baths 3
HOA Y/N No
Originating Board Stellar MLS
Year Built 1984
Annual Tax Amount $2,694
Lot Size 10,454 Sqft
Acres 0.24
Lot Dimensions 130x82
Property Description
DETACHED GUEST SUITE AND ATTACHED MOTHER-IN-LAW SUITE! NO GARAGE. ENERGY EFFICIENT! Attention to those seeking multi-generational living solutions, this exquisite 4-bedroom, 3-bathroom home is a perfect fit. It boasts an attached mother-in-law suite with a private entrance and a separate detached guest suite suitable for rental income or family use. The property is enhanced by a NEW ROOF (12/2023), updated windows (2021), HVAC (2018), whole house RainSoft water softener, a renovated kitchen, and stylish vinyl wood plank floors throughout. The generously sized yard adds to the appeal, which features a detached guest suite that can be utilized for rental income or family accommodation. Located in the sought-after Springview community in Winter Park, this residence is part of Seminole County Schools, beautiful parks, restaurants, and more!
Location
State FL
County Seminole
Community Springview
Zoning R-1A
Rooms
Other Rooms Attic, Formal Dining Room Separate, Formal Living Room Separate, Inside Utility, Storage Rooms
Interior
Interior Features Ceiling Fans(s), Open Floorplan, Solid Wood Cabinets, Split Bedroom, Stone Counters
Heating Central
Cooling Central Air
Flooring Ceramic Tile, Luxury Vinyl, Wood
Furnishings Unfurnished
Fireplace false
Appliance Dishwasher, Electric Water Heater, Range, Range Hood
Laundry Laundry Room
Exterior
Exterior Feature Lighting, Sidewalk
Fence Fenced
Utilities Available Cable Available, Sewer Connected, Street Lights, Underground Utilities
Roof Type Shingle
Porch Enclosed, Patio, Rear Porch
Garage false
Private Pool No
Building
Lot Description In County, Sidewalk, Paved
Entry Level One
Foundation Slab
Lot Size Range 0 to less than 1/4
Sewer Public Sewer
Water Public
Structure Type Block
New Construction false
Schools
Elementary Schools Red Bug Elementary
Middle Schools Tuskawilla Middle
High Schools Lake Howell High
Others
Pets Allowed Yes
Senior Community No
Ownership Fee Simple
Acceptable Financing Cash, Conventional
Listing Terms Cash, Conventional
Special Listing Condition None
Read Less Info
Want to know what your home might be worth? Contact us for a FREE valuation!

Our team is ready to help you sell your home for the highest possible price ASAP

© 2025 My Florida Regional MLS DBA Stellar MLS. All Rights Reserved.
Bought with EXP REALTY LLC





