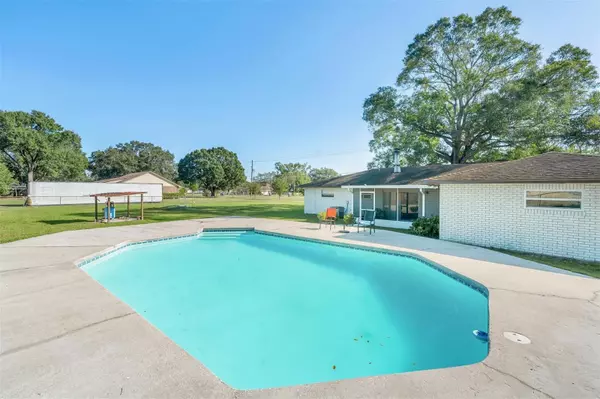For more information regarding the value of a property, please contact us for a free consultation.
Key Details
Sold Price $430,000
Property Type Single Family Home
Sub Type Single Family Residence
Listing Status Sold
Purchase Type For Sale
Square Footage 2,282 sqft
Price per Sqft $188
Subdivision Unplatted
MLS Listing ID T3482197
Sold Date 04/22/24
Bedrooms 4
Full Baths 2
Construction Status Appraisal,Financing,Inspections
HOA Y/N No
Originating Board Stellar MLS
Year Built 1977
Annual Tax Amount $1,940
Lot Size 0.860 Acres
Acres 0.86
Property Description
New AC and New Roof!! Enjoy country living on a huge .86 acre lot! This 4 bedroom, 2 bathroom home offers the perfect blend of comfort, convenience, and freedom, making it the ideal retreat for those who crave space and a life free from the constraints of HOAs and deed restrictions. Bring all your toys! The expansive yard provides ample room for parking an RV, Boat, or any other recreational vehicles you may have. There is an inground swimming pool as well that you can enjoy in privacy with so much space around you! Inside you'll find both a formal living and dining room as well as a separate great room with a wood burning fireplace for those chilly evenings. The kitchen offers plenty of cabinet and counter space with all appliances included. The bedrooms are split for privacy and each offers plenty of living space. Off of the great room, there is a screened in and covered patio where you can enjoy fresh air and sip your morning coffee. You'll have easy access to I-4, making commuting a breeze and there are many great shopping and dining options just a short drive away. Come and see this one today!
Location
State FL
County Hillsborough
Community Unplatted
Zoning AS-1
Interior
Interior Features Ceiling Fans(s), Primary Bedroom Main Floor
Heating Electric
Cooling Central Air
Flooring Laminate, Carpet, Tile
Fireplaces Type Wood Burning
Fireplace true
Appliance Dishwasher, Dryer, Microwave, Range, Refrigerator, Washer
Laundry Inside
Exterior
Exterior Feature Sliding Doors
Parking Features Driveway
Garage Spaces 2.0
Pool In Ground
Utilities Available Cable Available, Electricity Connected
View Pool
Roof Type Shingle
Porch Rear Porch
Attached Garage false
Garage true
Private Pool Yes
Building
Lot Description Pasture, Paved
Entry Level One
Foundation Slab
Lot Size Range 1/2 to less than 1
Sewer Septic Tank
Water Public
Structure Type Block,Stucco
New Construction false
Construction Status Appraisal,Financing,Inspections
Schools
Elementary Schools Springhead-Hb
Middle Schools Marshall-Hb
High Schools Plant City-Hb
Others
Senior Community No
Ownership Fee Simple
Acceptable Financing Cash, Conventional, FHA, VA Loan
Listing Terms Cash, Conventional, FHA, VA Loan
Special Listing Condition None
Read Less Info
Want to know what your home might be worth? Contact us for a FREE valuation!

Our team is ready to help you sell your home for the highest possible price ASAP

© 2025 My Florida Regional MLS DBA Stellar MLS. All Rights Reserved.
Bought with DALTON WADE INC





