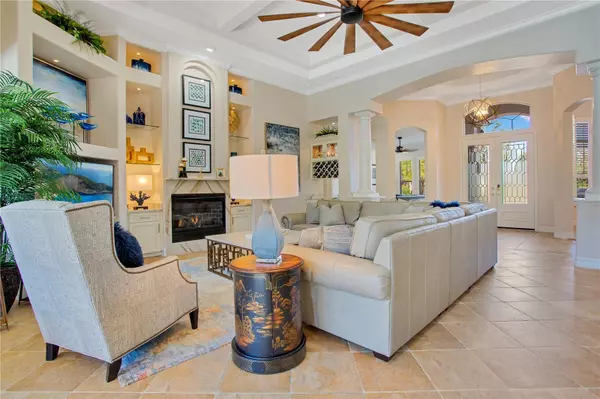For more information regarding the value of a property, please contact us for a free consultation.
Key Details
Sold Price $1,120,000
Property Type Single Family Home
Sub Type Single Family Residence
Listing Status Sold
Purchase Type For Sale
Square Footage 3,021 sqft
Price per Sqft $370
Subdivision Waterlefe Golf & River Club Un7
MLS Listing ID A4588555
Sold Date 04/26/24
Bedrooms 3
Full Baths 3
HOA Fees $294/qua
HOA Y/N Yes
Originating Board Stellar MLS
Year Built 2002
Annual Tax Amount $14,234
Lot Size 0.330 Acres
Acres 0.33
Property Description
Welcome to your meticulously Updated and Upgraded sanctuary which includes a BRAND NEW ROOF in WATERLEFE GOLF & RIVER CLUB. This immaculate residence offers the (feel of a brand-new home) while being nestled in a well-established neighborhood along the scenic south side of the Manatee River. You can enjoy the 18-hole golf course, scenic boating canals, a marina with river access, a community clubhouse, and a separate golf course clubhouse.
As you step into the south-facing backyard, you'll be captivated by the tranquil water and preserve views. The newly Refurbished and HEATED SALT WATER Pool and Spa, adorned with fresh coping stones, beckon you to relax in style. Surrounding this oasis, you'll discover the allure of new landscaping, featuring a variety of palm trees, an exterior paver area, all just beyond the screened enclosure that offers privacy and serenity. The Entire Exterior of the Home has received a Fresh Coat of Paint, complemented by the addition of New Gutters.
Inside, a Freshly Painted Interior welcomes you into a BRAND-NEW KITCHEN, complete with sleek QUARTZ Countertops, a stylish backsplash, All-New Stainless Steel appliances, a Touchless faucet, and Updated front-faced cabinets and handles. The kitchen island features convenient pop-ups for USB and electrical outlets. This culinary haven opens up to a generously sized living room with a Gas Fireplace and built-ins. Other areas include a separate formal dining room with an elegant light fixture, a den/study, and a game room, all of which showcase numerous designer features. New Light Fixtures and Ceiling Fans throughout the home provide the finishing touch.
The layout of the home offers a three-way split, with the primary bedroom featuring an en suite bathroom and expansive closets on the right side, while two separate bedrooms, one with an en suite bathroom, are located on the left side, ensuring privacy for both guests and homeowners. New carpet, light fixtures, and ceiling fans grace all bedrooms, while the three bathrooms have been thoughtfully updated with GRANITE COUNTERS and ALL NEW BRONZE Hardware, Lighting, and Mirrors.
Waterlefe residents enjoy a unique lifestyle, with access to the recently updated Waterlefe River Club. This community hub boasts a restaurant, bar, fitness center, meeting space, a tiki bar, and a Jr. Olympic pool, all set against the stunning backdrop of the Manatee River. Golf club membership and marina slips are available, but optional. Spectrum Cable TV, WiFi, and internet are all included in HOA fees, adding to the convenience and value of this remarkable property.
Rest easy knowing the home features a brand-new security system, and the community maintains 24-hour guard-gated security. For a comprehensive list of all the updates and upgrades made to this home over the past two years, please refer to the attached documentation. Discover your new Waterlefe haven; it's the lifestyle you've been searching for. Sellers will be taking ALL Furniture with them.
Location
State FL
County Manatee
Community Waterlefe Golf & River Club Un7
Zoning PDR/CH
Rooms
Other Rooms Attic, Breakfast Room Separate, Den/Library/Office, Formal Dining Room Separate, Great Room
Interior
Interior Features Ceiling Fans(s), Crown Molding, High Ceilings, Primary Bedroom Main Floor, Open Floorplan, Split Bedroom, Thermostat
Heating Central, Natural Gas
Cooling Central Air
Flooring Carpet, Ceramic Tile, Luxury Vinyl
Fireplaces Type Family Room, Gas
Fireplace true
Appliance Built-In Oven, Dishwasher, Disposal, Dryer, Gas Water Heater, Microwave, Refrigerator, Washer
Laundry Inside
Exterior
Exterior Feature Hurricane Shutters, Irrigation System, Sliding Doors, Sprinkler Metered
Parking Features Garage Door Opener, Garage Faces Side, Guest, On Street
Garage Spaces 3.0
Pool Heated, In Ground, Salt Water, Screen Enclosure
Community Features Clubhouse, Deed Restrictions, Fitness Center, Gated Community - Guard, Golf, Playground, Pool
Utilities Available Cable Connected, Electricity Connected, Sprinkler Meter
Amenities Available Cable TV, Clubhouse, Elevator(s), Fence Restrictions, Fitness Center, Gated, Golf Course, Playground, Pool, Recreation Facilities, Security
Waterfront Description Pond
View Y/N 1
View Water
Roof Type Tile
Porch Deck, Patio, Porch, Screened
Attached Garage true
Garage true
Private Pool Yes
Building
Lot Description Cul-De-Sac, In County, Paved
Entry Level One
Foundation Slab
Lot Size Range 1/4 to less than 1/2
Builder Name WCI
Sewer Public Sewer
Water Public
Architectural Style Florida, Mediterranean
Structure Type Block,Stucco
New Construction false
Schools
Elementary Schools Freedom Elementary
Middle Schools Carlos E. Haile Middle
High Schools Braden River High
Others
Pets Allowed Yes
HOA Fee Include Guard - 24 Hour,Cable TV,Pool,Escrow Reserves Fund,Internet,Management,Recreational Facilities
Senior Community No
Pet Size Extra Large (101+ Lbs.)
Ownership Fee Simple
Monthly Total Fees $335
Acceptable Financing Cash, Conventional
Membership Fee Required Required
Listing Terms Cash, Conventional
Num of Pet 3
Special Listing Condition None
Read Less Info
Want to know what your home might be worth? Contact us for a FREE valuation!

Our team is ready to help you sell your home for the highest possible price ASAP

© 2025 My Florida Regional MLS DBA Stellar MLS. All Rights Reserved.
Bought with FINE PROPERTIES





