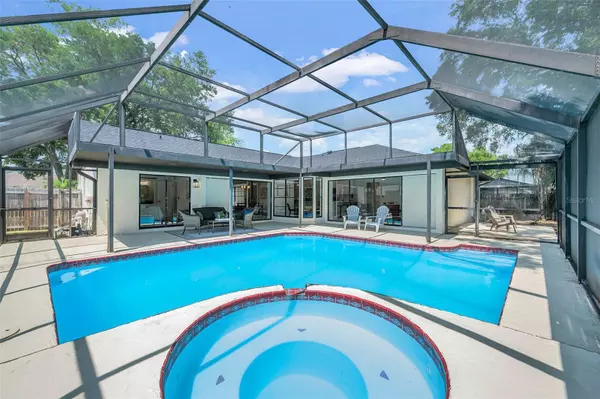For more information regarding the value of a property, please contact us for a free consultation.
Key Details
Sold Price $515,000
Property Type Single Family Home
Sub Type Single Family Residence
Listing Status Sold
Purchase Type For Sale
Square Footage 2,099 sqft
Price per Sqft $245
Subdivision Lakeview Village Sec A Uni
MLS Listing ID U8242115
Sold Date 06/04/24
Bedrooms 4
Full Baths 2
Construction Status Financing
HOA Fees $11/ann
HOA Y/N Yes
Originating Board Stellar MLS
Year Built 1986
Annual Tax Amount $5,506
Lot Size 8,712 Sqft
Acres 0.2
Lot Dimensions 78x110
Property Description
This beautifully updated 4 bedroom, 2 bath home offers a Pool w/ Spa along with over 2,000 sq feet of living space, all situated on an oversized pond view lot, in the central neighborhood of Lakeview Village! New Roof (2024). NO Flood Zone. Arriving to your future home you will be drawn in by the modern fresh paint and contemporary curb appeal. Inside boasts a large open concept floor plan featuring vaulted ceilings, new interior paint, new luxury waterproof vinyl flooring, modern fixtures throughout and plenty of windows for natural light. This home is bright and spacious as you are greeted with a formal family with pocket slider and formal dining room for entertaining. Centrally located dream kitchen has it all boasting custom two-toned 42” shaker cabinets, dazzling Quartz countertops, center cooking island, inviting breakfast bar, stainless steel appliances, desired cabinet pantry, and mosaic tile backsplash. Bonus dinette space with peaceful pool and pond views. Secondary living room open to your kitchen and offers a second pocket sliding door to your lanai. Split bedroom floor plan for privacy. Enjoy your bright and spacious Primary suite showcasing vaulted ceilings, private access to your lanai, and desired barn door entry into your Spa-like en suite with sizable walk-in closet. Primary en suite boasts Quartz top vanity, herringbone tile flooring and gorgeous Marble tile shower stall with relaxing rainfall shower head. Guest bedrooms offer new carpet and provide ample space. Extra fourth bedroom allows for office/flex space. Hall bath has new Quartz double sink vanity and gleaming shower/tub combo. Interior laundry room for convenience. For Florida sunny days, step thru your pocket sliding door out to your covered patio space and screened lanai over your pool with built-in overflow spa! Fenced backyard allows for privacy on your patio, perfect for BBQ, and tons of yard space. Easy access to fishing in the pond thru your backyard! Two-car garage for all your storage needs. Lakeview Village has a low annual HOA and is surrounded by community parks including Limona Disc Golf Course and Lake Mango, a competitive ski lake. This community is just minutes to schools, I-75/I-4, Crosstown Expressway, and plenty of restaurants/shopping!
Location
State FL
County Hillsborough
Community Lakeview Village Sec A Uni
Zoning PD
Rooms
Other Rooms Breakfast Room Separate, Family Room, Formal Dining Room Separate, Formal Living Room Separate, Great Room
Interior
Interior Features Ceiling Fans(s), Eat-in Kitchen, High Ceilings, Kitchen/Family Room Combo, Living Room/Dining Room Combo, Open Floorplan, Primary Bedroom Main Floor, Split Bedroom, Stone Counters, Thermostat, Vaulted Ceiling(s), Walk-In Closet(s)
Heating Central
Cooling Central Air
Flooring Carpet, Luxury Vinyl
Furnishings Unfurnished
Fireplace false
Appliance Dishwasher, Microwave, Range, Refrigerator
Laundry Inside, Laundry Room
Exterior
Exterior Feature Sidewalk, Sliding Doors
Parking Features Driveway
Garage Spaces 2.0
Fence Wood
Pool In Ground, Screen Enclosure
Community Features Deed Restrictions, Dog Park, Park, Sidewalks
Utilities Available BB/HS Internet Available, Cable Available, Electricity Connected, Public, Sewer Connected, Water Connected
View Y/N 1
Water Access 1
Water Access Desc Lake,Pond
View Pool, Water
Roof Type Shingle
Porch Covered, Patio, Screened
Attached Garage true
Garage true
Private Pool Yes
Building
Lot Description Landscaped, Level, Near Golf Course, Near Public Transit, Oversized Lot, Sidewalk, Paved, Unincorporated
Story 1
Entry Level One
Foundation Slab
Lot Size Range 0 to less than 1/4
Sewer Public Sewer
Water Public
Structure Type Block,Stucco
New Construction false
Construction Status Financing
Schools
Elementary Schools Limona-Hb
Middle Schools Mclane-Hb
High Schools Brandon-Hb
Others
Pets Allowed Yes
Senior Community No
Ownership Fee Simple
Monthly Total Fees $11
Acceptable Financing Cash, Conventional, FHA, VA Loan
Membership Fee Required Required
Listing Terms Cash, Conventional, FHA, VA Loan
Special Listing Condition None
Read Less Info
Want to know what your home might be worth? Contact us for a FREE valuation!

Our team is ready to help you sell your home for the highest possible price ASAP

© 2025 My Florida Regional MLS DBA Stellar MLS. All Rights Reserved.
Bought with KELLER WILLIAMS SOUTH TAMPA





