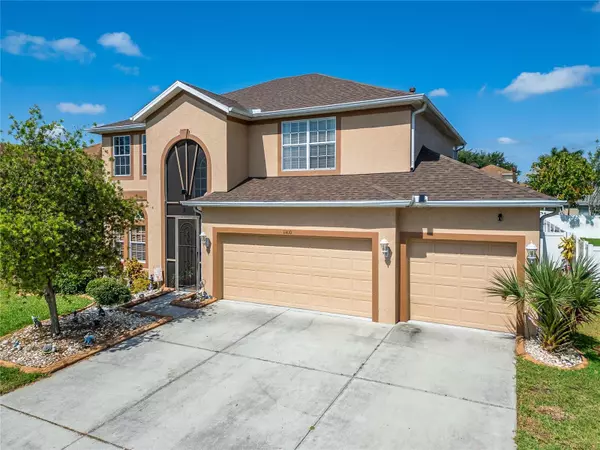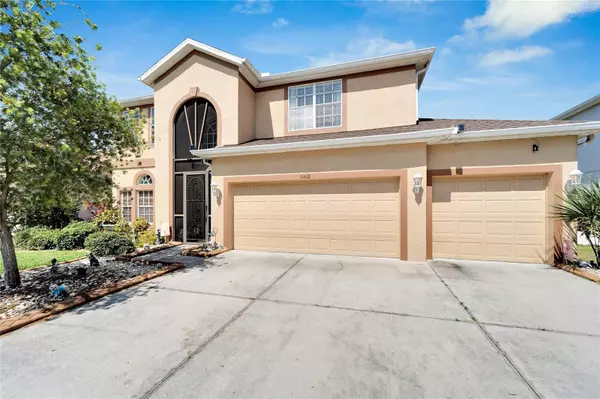For more information regarding the value of a property, please contact us for a free consultation.
Key Details
Sold Price $479,000
Property Type Single Family Home
Sub Type Single Family Residence
Listing Status Sold
Purchase Type For Sale
Square Footage 2,496 sqft
Price per Sqft $191
Subdivision Panther Trace Ph 2A-2 Unit
MLS Listing ID T3524608
Sold Date 06/25/24
Bedrooms 5
Full Baths 3
HOA Fees $5/ann
HOA Y/N Yes
Originating Board Stellar MLS
Year Built 2007
Annual Tax Amount $5,245
Lot Size 6,534 Sqft
Acres 0.15
Lot Dimensions 60 x 110
Property Description
BACK ON MARKET-buyer could not perform and THIS IS YOUR LUCKY DAY!!! Major PRICE IMPROVEMENT too!! Welcome to your dream home nestled in the heart of Riverview's fabulous Panther Trace community. ***Click on Virtual Tour for a 3D Walk-through and become captivated....This spacious 2-story home offers over 2,500 square feet of living space, providing ample room for comfortable living and entertainment.
As you step inside, you're greeted by the living room/dining room combo boasting elegant marble-finish tile flooring, creating a perfect ambiance for formal gatherings or casual lounging. The kitchen is a chef's delight, equipped with natural gas cooking, double ovens, granite countertops, and newer stainless-steel appliances, ensuring both style and functionality.
Adjacent to the kitchen is the family room, where sliding glass doors offer picturesque views of the gorgeous private pool. Step outside onto the screened lanai and oversized back patio, where you can relax and unwind in your fully fenced yard, enjoying ultimate privacy and tranquility. Completing the first level is an additional bedroom which features a convenient walk-in closet and a full pool bathroom, perfect for guests or as a private retreat as well as a well-equipped laundry room with utility sink.
Upstairs, a loft space awaits, offering versatility as a gaming center, homework nook, or playroom, catering to the needs of your lifestyle (if you can envision it-you can create it).
The sunken primary bedroom exudes luxury with its wood flooring, his and her walk-in closets, and an enormous en-suite bathroom. Indulge in relaxation with separate dual vanities, a garden tub, stall shower, and a private water closet, providing the ultimate retreat after a long day.
Additionally, three other secondary bedrooms upstairs feature laminate or wood flooring and share access to an additional full bathroom, providing comfort and convenience for the whole family.
Updates including a new roof in 2023, a new AC unit, and new appliances ensure modern comfort and peace of mind. With its blend of stylish design, functional amenities, and prime location, this Panther Trace home is truly a dream come true. So close to local restaurants and areas of convenience, a quick hop on the road takes you to all in just minutes. Panther Trace community offers clubhouse amenities, parks, playgrounds, a community pool, and an awesome neighborhood school – all within steps. Don't blink, because this one will go quickly!
Location
State FL
County Hillsborough
Community Panther Trace Ph 2A-2 Unit
Zoning PD
Rooms
Other Rooms Loft
Interior
Interior Features Central Vaccum, Eat-in Kitchen, Living Room/Dining Room Combo, Solid Surface Counters, Stone Counters, Thermostat, Walk-In Closet(s), Window Treatments
Heating Central, Gas
Cooling Central Air
Flooring Ceramic Tile, Laminate, Wood
Fireplace false
Appliance Dishwasher, Disposal, Dryer, Gas Water Heater, Microwave, Range, Refrigerator, Washer, Water Softener
Laundry Inside, Laundry Room
Exterior
Exterior Feature Irrigation System, Lighting, Private Mailbox, Sidewalk, Sliding Doors
Parking Features Driveway, Garage Door Opener
Garage Spaces 3.0
Fence Vinyl
Pool Gunite, In Ground, Screen Enclosure
Community Features Clubhouse, Park, Playground, Pool, Sidewalks
Utilities Available Cable Connected, Electricity Connected, Natural Gas Connected
Amenities Available Clubhouse, Park, Playground, Pool
Roof Type Shingle
Porch Covered, Enclosed, Patio, Rear Porch, Screened
Attached Garage true
Garage true
Private Pool Yes
Building
Lot Description Cleared, Landscaped, Level, Sidewalk, Paved
Entry Level Two
Foundation Slab
Lot Size Range 0 to less than 1/4
Sewer Public Sewer
Water Public
Architectural Style Contemporary
Structure Type Block,Stucco
New Construction false
Schools
Elementary Schools Collins-Hb
High Schools Riverview-Hb
Others
Pets Allowed Yes
Senior Community No
Ownership Fee Simple
Monthly Total Fees $5
Acceptable Financing Cash, Conventional, FHA, VA Loan
Membership Fee Required Required
Listing Terms Cash, Conventional, FHA, VA Loan
Special Listing Condition None
Read Less Info
Want to know what your home might be worth? Contact us for a FREE valuation!

Our team is ready to help you sell your home for the highest possible price ASAP

© 2025 My Florida Regional MLS DBA Stellar MLS. All Rights Reserved.
Bought with GREEN STAR REALTY, INC.





