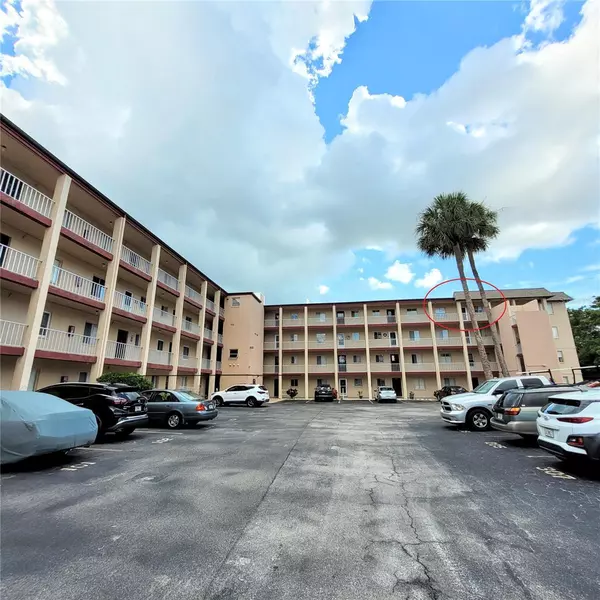For more information regarding the value of a property, please contact us for a free consultation.
Key Details
Sold Price $91,000
Property Type Condo
Sub Type Condominium
Listing Status Sold
Purchase Type For Sale
Square Footage 1,144 sqft
Price per Sqft $79
Subdivision Bayshore On The Lake Apts Sec 4
MLS Listing ID A4616903
Sold Date 09/30/24
Bedrooms 2
Full Baths 2
Condo Fees $519
Construction Status Inspections
HOA Y/N No
Originating Board Stellar MLS
Year Built 1979
Annual Tax Amount $1,835
Property Description
Top Floor! This 2 Bedroom, 2 Bathroom features Storm / Screened Door Entry, Freshly Painted Interior, New Full Size Washer & Dryer 2024, New Range 2024 and New AC 2021. The Lanai with Sunny Southern Exposure is bigger than many other units with Storage on one end and Laundry on the other! Primary Bedroom with Walk In Closet! The Building does have an Elevator and Assigned Parking Space is Close to the Unit. Rare Building in the Community that Allows New Owners to Rent Out without a Waiting Period, Renter & Lease Association Approval Required. Buyer Application for Board Approval Requires 30 days notice prior to closing & $100 fee per applicant. This 55+ Community has a Clubhouse & Heated Pool overlooking the Lake and Organized Activities. Fish or Enjoy the views from the Fishing Pier on the Lake, use the Grilling area Overlooking the Lake, Play Shuffleboard or use the Car Wash area; if needed. Very close to Shopping & Restaurants or a Short Drive to the Gulf Beaches & Anna Maria Island. Hutch, Chair and TV / Table in the Living Room convey with the property.
Location
State FL
County Manatee
Community Bayshore On The Lake Apts Sec 4
Zoning PDR
Interior
Interior Features Ceiling Fans(s), Living Room/Dining Room Combo, Open Floorplan, Thermostat, Walk-In Closet(s)
Heating Central
Cooling Central Air
Flooring Carpet, Laminate, Tile
Fireplace false
Appliance Dishwasher, Dryer, Electric Water Heater, Microwave, Range, Refrigerator, Washer
Laundry Laundry Closet
Exterior
Exterior Feature Sliding Doors
Parking Features Assigned
Community Features Buyer Approval Required, Clubhouse, Community Mailbox, Deed Restrictions, Pool
Utilities Available Electricity Connected, Sewer Connected, Water Connected
Amenities Available Clubhouse, Elevator(s), Pool, Shuffleboard Court
Roof Type Built-Up
Porch Screened
Garage false
Private Pool No
Building
Story 1
Entry Level One
Foundation Slab
Sewer Public Sewer
Water Public
Structure Type Block
New Construction false
Construction Status Inspections
Schools
Elementary Schools Robert H. Prine Elementary
Middle Schools W.D. Sugg Middle
High Schools Southeast High
Others
Pets Allowed No
HOA Fee Include Common Area Taxes,Pool,Maintenance Structure,Maintenance Grounds,Recreational Facilities
Senior Community Yes
Ownership Fee Simple
Monthly Total Fees $519
Acceptable Financing Cash, Conventional
Listing Terms Cash, Conventional
Special Listing Condition None
Read Less Info
Want to know what your home might be worth? Contact us for a FREE valuation!

Our team is ready to help you sell your home for the highest possible price ASAP

© 2025 My Florida Regional MLS DBA Stellar MLS. All Rights Reserved.
Bought with LIV SARASOTA REALTY





