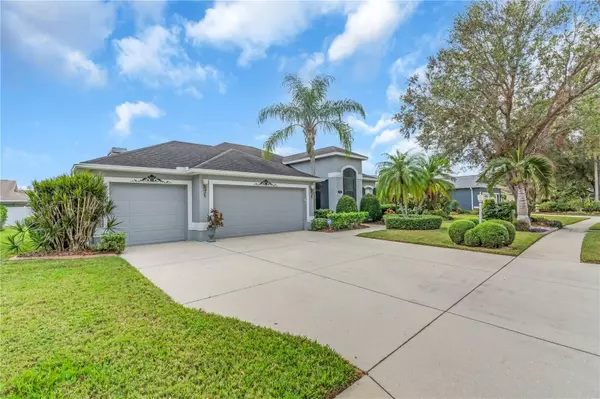For more information regarding the value of a property, please contact us for a free consultation.
Key Details
Sold Price $515,000
Property Type Single Family Home
Sub Type Single Family Residence
Listing Status Sold
Purchase Type For Sale
Square Footage 1,674 sqft
Price per Sqft $307
Subdivision Creekwood
MLS Listing ID A4628359
Sold Date 01/07/25
Bedrooms 3
Full Baths 2
HOA Fees $46/qua
HOA Y/N Yes
Originating Board Stellar MLS
Year Built 1998
Annual Tax Amount $2,012
Lot Size 8,276 Sqft
Acres 0.19
Property Description
WELCOME TO YOUR DREAM HOME IN THE SOUGHT-AFTER CREEKWOOD NEIGHBORHOOD!! This stunning property is nestled in a serene, established community and offers a blend of comfort, luxury, and convenience. Boasting a 3-car garage, this residence is designed for families and entertainers alike, featuring a screened lani and sparking pool-perfect for relaxing or hosting gatherings. Inside, enjoy an upgraded floor plan with a spacious family room, separate dining room, and cozy living room anchored by a wood-burning fireplace. The chef's kitchen includes beautiful granite counters, crown molding, stainless steel appliances, and eat in area, while the primary suite offers a walk-in closet and private sliders access to pool. A second bathroom opens to the pool area, making it convenient for guests. This home features 4 unconnected/distinct sliding glass doors wrapped around the pool area. Built with numerous upgrades and quality finishes, this home includes a newer roof 2014and A/C 2018 for peace of mind. The Creekwood amenities include a community pool, tennis courts, and basketball courts--all with low HOA fees and NO CDD. Plus, you're just minutes from UTC ( University Town Center), shopping, dining, the airport, and a quick 30 minutes drive to the beach. Priced right and move-in ready, this home is the epitome of Florida Living!!
Location
State FL
County Manatee
Community Creekwood
Zoning PD-R
Interior
Interior Features Built-in Features, Ceiling Fans(s), Crown Molding, Eat-in Kitchen, High Ceilings, Kitchen/Family Room Combo, Primary Bedroom Main Floor, Solid Wood Cabinets, Walk-In Closet(s)
Heating Natural Gas
Cooling Central Air
Flooring Carpet, Ceramic Tile, Hardwood
Fireplaces Type Wood Burning
Furnishings Unfurnished
Fireplace true
Appliance Disposal, Dryer, Freezer, Ice Maker, Microwave, Range, Refrigerator, Washer
Laundry Laundry Room
Exterior
Exterior Feature Rain Gutters, Sliding Doors
Garage Spaces 3.0
Pool In Ground, Screen Enclosure
Community Features Buyer Approval Required, Park, Pool, Sidewalks
Utilities Available Public
Amenities Available Basketball Court
View Trees/Woods
Roof Type Shingle
Attached Garage true
Garage true
Private Pool Yes
Building
Entry Level One
Foundation Slab
Lot Size Range 0 to less than 1/4
Sewer Public Sewer
Water Public
Structure Type Block
New Construction false
Schools
Elementary Schools Tara Elementary
Middle Schools Braden River Middle
High Schools Braden River High
Others
Pets Allowed Yes
HOA Fee Include Pool
Senior Community No
Ownership Fee Simple
Monthly Total Fees $46
Acceptable Financing Cash, Conventional, FHA, VA Loan
Membership Fee Required Required
Listing Terms Cash, Conventional, FHA, VA Loan
Special Listing Condition None
Read Less Info
Want to know what your home might be worth? Contact us for a FREE valuation!

Our team is ready to help you sell your home for the highest possible price ASAP

© 2025 My Florida Regional MLS DBA Stellar MLS. All Rights Reserved.
Bought with ELLERMETS REALTY, INC





